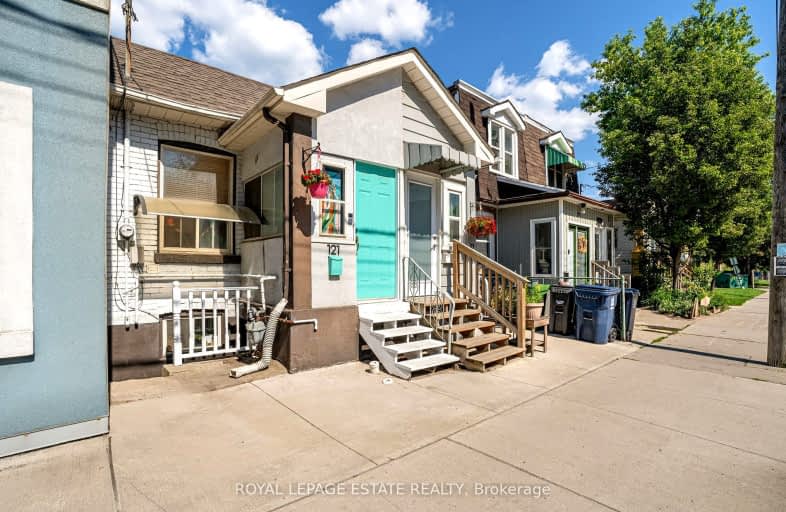Walker's Paradise
- Daily errands do not require a car.
94
/100
Excellent Transit
- Most errands can be accomplished by public transportation.
73
/100
Very Bikeable
- Most errands can be accomplished on bike.
85
/100

Equinox Holistic Alternative School
Elementary: Public
0.56 km
ÉÉC Georges-Étienne-Cartier
Elementary: Catholic
0.93 km
Roden Public School
Elementary: Public
0.63 km
Earl Haig Public School
Elementary: Public
1.32 km
Duke of Connaught Junior and Senior Public School
Elementary: Public
0.56 km
Bowmore Road Junior and Senior Public School
Elementary: Public
0.82 km
School of Life Experience
Secondary: Public
1.61 km
Greenwood Secondary School
Secondary: Public
1.61 km
St Patrick Catholic Secondary School
Secondary: Catholic
1.29 km
Monarch Park Collegiate Institute
Secondary: Public
1.14 km
Danforth Collegiate Institute and Technical School
Secondary: Public
1.96 km
Riverdale Collegiate Institute
Secondary: Public
1.37 km
-
Woodbine Park
Queen St (at Kingston Rd), Toronto ON M4L 1G7 0.87km -
Greenwood Park
150 Greenwood Ave (at Dundas), Toronto ON M4L 2R1 0.93km -
Ashbridge's Bay Park
Ashbridge's Bay Park Rd, Toronto ON M4M 1B4 1.05km
-
TD Bank Financial Group
16B Leslie St (at Lake Shore Blvd), Toronto ON M4M 3C1 1.54km -
TD Bank Financial Group
480 Danforth Ave (at Logan ave.), Toronto ON M4K 1P4 2.75km -
CIBC
3003 Danforth Ave (Victoria Park), Toronto ON M4C 1M9 3.15km


