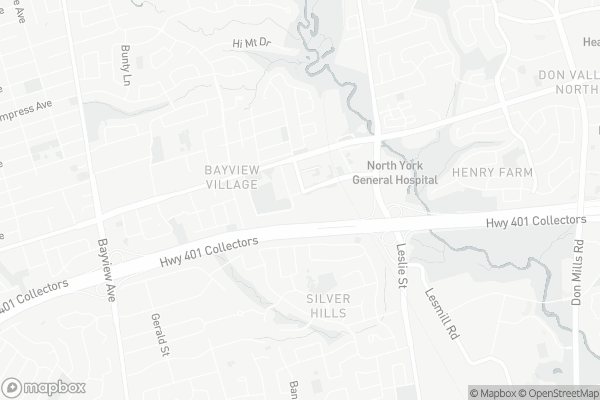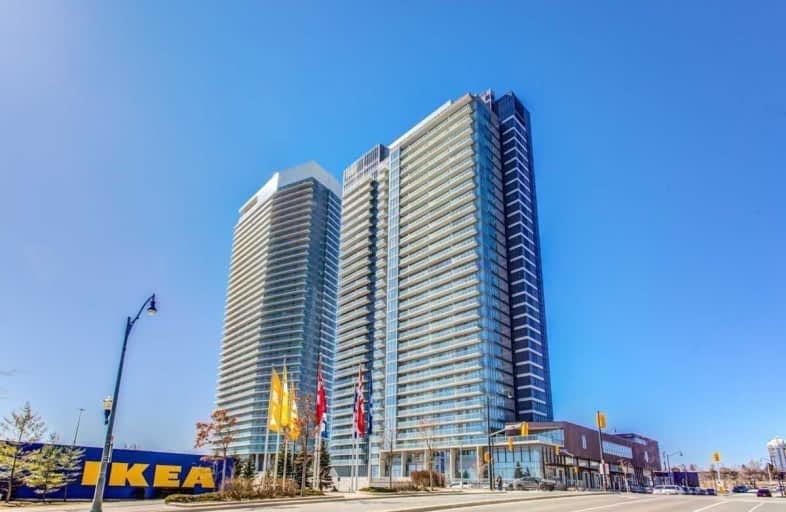Very Walkable
- Most errands can be accomplished on foot.
Good Transit
- Some errands can be accomplished by public transportation.
Bikeable
- Some errands can be accomplished on bike.

École élémentaire Étienne-Brûlé
Elementary: PublicHarrison Public School
Elementary: PublicElkhorn Public School
Elementary: PublicBayview Middle School
Elementary: PublicWindfields Junior High School
Elementary: PublicDunlace Public School
Elementary: PublicNorth East Year Round Alternative Centre
Secondary: PublicSt Andrew's Junior High School
Secondary: PublicWindfields Junior High School
Secondary: PublicÉcole secondaire Étienne-Brûlé
Secondary: PublicGeorges Vanier Secondary School
Secondary: PublicYork Mills Collegiate Institute
Secondary: Public-
Pusateri's Fine Foods
2901 Bayview Avenue, North York 1.09km -
Longo's York Mills
808 York Mills Road, North York 1.86km -
Galleria Supermarket
865 York Mills Road, North York 2.3km
-
LCBO
2901 Bayview Avenue - Unit 125 Bayview Village Mall, Toronto 1.06km -
Northern Landings GinBerry
2901 Bayview Avenue, Toronto 1.42km -
LCBO
808 York Mills Road, North York 1.89km
-
IKEA North York - Restaurant
15 Provost Drive, North York 0.17km -
McDonald's
1125 Sheppard Avenue East, North York 0.23km -
Shatter Abbas Express
804 Sheppard Avenue East, North York 0.4km
-
Sharetea
101 Esther Shiner Boulevard, Toronto 0.03km -
Peacher Peacher
95 Esther Shiner Boulevard, North York 0.03km -
IKEA North York - Restaurant
15 Provost Drive, North York 0.17km
-
BMO Bank of Montreal
57 Provost Drive, North York 0.11km -
TD Canada Trust Branch and ATM
50 Provost Drive, Toronto 0.23km -
Hana Bank Canada - Bayview Br.
22 Rean Drive, Toronto 1km
-
AMCO
1125 Sheppard Avenue East, North York 0.27km -
Canadian Tire Gas+
1-1015 Sheppard Avenue East, North York 0.27km -
Shell
730 Sheppard Avenue East, North York 0.49km
-
Oxygen Yoga and Fitness
103 Esther Shiner Boulevard, North York 0.06km -
3D Fitness
33 Singer Court, Toronto 0.26km -
Body Revive | MedSpa and Wellness Centre (Bailine)
1100 Sheppard Avenue East, North York 0.38km
-
Ethennonnhawahstihnen Park
80 McMahon Drive, North York 0.07km -
Ethennonnhawahstihnen Park
131 McMahon Drive, North York 0.17km -
Ambrose Parkette
5 Ambrose Road, Toronto 0.33km
-
Toronto Public Library - Bayview Branch
2901 Bayview Avenue, North York 1.14km -
Toronto Public Library - Fairview Branch
35 Fairview Mall Drive, North York 2.3km -
Toronto Public Library - Hillcrest Branch
5801 Leslie Street, North York 3.26km
-
StopFalls Clinic
102-1100 Sheppard Avenue East, North York 0.38km -
North York Medical Clinic
1100 Sheppard Avenue East Unit# 107, North York 0.38km -
Apex Rehab & Assessment Centre
1110 Sheppard Avenue East Unit # 203, North York 0.38km
-
Roya Boutique Pharmacy
75 Provost Drive fax 416-221-7737, Toronto 0.18km -
Main Drug Mart
1100 Sheppard Avenue East, North York 0.38km -
The Medicine Shoppe Pharmacy
794 Sheppard Avenue East, North York 0.4km
-
Wycliffe Square Plaza
804 Sheppard Avenue East, North York 0.39km -
Bayview Village Shopping Centre
2901 Bayview Avenue, North York 1.06km -
Blackburn Shoppes
255 Lesmill Road, North York 1.2km
-
Cineplex Cinemas Fairview Mall
1800 Sheppard Avenue East Unit Y007, North York 2.46km -
Cineplex Cinemas Empress Walk
Empress Walk, 5095 Yonge Street 3rd Floor, North York 3.32km -
Cineplex VIP Cinemas Don Mills
12 Marie Labatte Road, Toronto 4.23km
-
IL FORNELLO - Bayview Village
2901 Bayview Avenue, North York 1.23km -
The Goose
1875 Leslie Street, North York 1.55km -
St. Louis Bar & Grill
808 York Mills Road Unit A-24, Toronto 1.81km
For Sale
For Rent
More about this building
View 121 McMahon Drive, Toronto- 1 bath
- 1 bed
- 600 sqft
739-621 Sheppard Avenue East, Toronto, Ontario • M2K 0G4 • Bayview Village
- 1 bath
- 1 bed
- 500 sqft
1605-18 Kenaston Gardens, Toronto, Ontario • M2K 3C7 • Bayview Village
- — bath
- — bed
- — sqft
1614-100 Harrison Garden Boulevard, Toronto, Ontario • M2N 0C2 • Willowdale East














