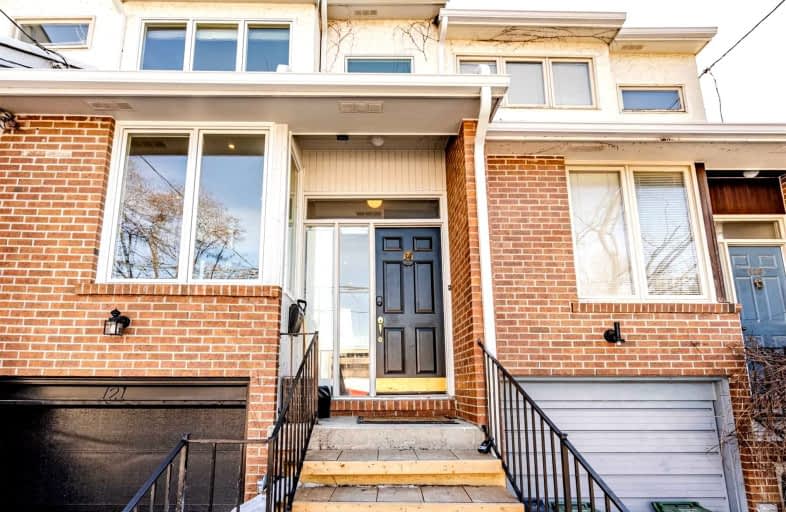Sold on Feb 19, 2022
Note: Property is not currently for sale or for rent.

-
Type: Att/Row/Twnhouse
-
Style: 2 1/2 Storey
-
Lot Size: 15.49 x 65 Feet
-
Age: No Data
-
Taxes: $4,430 per year
-
Days on Site: 4 Days
-
Added: Feb 15, 2022 (4 days on market)
-
Updated:
-
Last Checked: 3 months ago
-
MLS®#: C5501732
-
Listed By: Re/max hallmark richards group realty ltd., brokerage
Stunning, Fully Renovated Freehold Townhouse In The Heart Of Yonge & Eg!! Open Concept Living And Dining Rm W/ Fp & Skylights! Gorgeous Custom Chef's Kitchen W/ Breakfast Bar! Vaulted Ceiling & Built Ins In Primary Bedroom! Plus A Secret Den In The Attic! Above-Grade Finished Bsmt With 8' Ceilings & Walk-Out To A Private Deck Oasis! 2 Car Parking W/ Attached Garage! Fab Location Just Steps To Trendy Shops, Restaurants & Ttc!
Extras
Ss Fridge, Ss Stove, Ss Dw, B/I Microwave, 3 Tvs, Front Loading Washer/Dryer, All Elfs, Blinds, New Eavestroughs, New Back Deck & Fences. Hwt (Rented)
Property Details
Facts for 121 Montgomery Avenue, Toronto
Status
Days on Market: 4
Last Status: Sold
Sold Date: Feb 19, 2022
Closed Date: Apr 14, 2022
Expiry Date: May 15, 2022
Sold Price: $1,526,000
Unavailable Date: Feb 19, 2022
Input Date: Feb 15, 2022
Prior LSC: Listing with no contract changes
Property
Status: Sale
Property Type: Att/Row/Twnhouse
Style: 2 1/2 Storey
Area: Toronto
Community: Yonge-Eglinton
Availability Date: Tbd
Inside
Bedrooms: 2
Bedrooms Plus: 1
Bathrooms: 2
Kitchens: 1
Rooms: 6
Den/Family Room: No
Air Conditioning: Central Air
Fireplace: Yes
Washrooms: 2
Building
Basement: Fin W/O
Heat Type: Forced Air
Heat Source: Gas
Exterior: Brick
Water Supply: Municipal
Special Designation: Unknown
Parking
Driveway: Private
Garage Spaces: 1
Garage Type: Built-In
Covered Parking Spaces: 1
Total Parking Spaces: 2
Fees
Tax Year: 2021
Tax Legal Description: Pt Lt 14-15 Pl 702 North Toronto Pt 3 64R1863; Cit
Taxes: $4,430
Highlights
Feature: Fenced Yard
Feature: Public Transit
Land
Cross Street: Yonge And Eglinton
Municipality District: Toronto C03
Fronting On: South
Pool: None
Sewer: Sewers
Lot Depth: 65 Feet
Lot Frontage: 15.49 Feet
Additional Media
- Virtual Tour: https://unbranded.youriguide.com/121_montgomery_ave_toronto_on/
Rooms
Room details for 121 Montgomery Avenue, Toronto
| Type | Dimensions | Description |
|---|---|---|
| Living Main | 4.42 x 2.37 | Skylight, Fireplace |
| Dining Main | 3.46 x 4.05 | Open Concept, Pot Lights |
| Kitchen Main | 2.50 x 4.03 | Stone Counter, Stainless Steel Appl |
| Prim Bdrm 2nd | 3.38 x 3.00 | Vaulted Ceiling, B/I Shelves, Double Closet |
| 2nd Br 2nd | 2.76 x 3.26 | Large Window, Closet |
| Den 3rd | 4.08 x 4.38 | |
| Family Bsmt | 4.39 x 4.29 | Above Grade Window, W/O To Deck |
| XXXXXXXX | XXX XX, XXXX |
XXXX XXX XXXX |
$X,XXX,XXX |
| XXX XX, XXXX |
XXXXXX XXX XXXX |
$X,XXX,XXX | |
| XXXXXXXX | XXX XX, XXXX |
XXXX XXX XXXX |
$X,XXX,XXX |
| XXX XX, XXXX |
XXXXXX XXX XXXX |
$XXX,XXX | |
| XXXXXXXX | XXX XX, XXXX |
XXXXXXX XXX XXXX |
|
| XXX XX, XXXX |
XXXXXX XXX XXXX |
$X,XXX | |
| XXXXXXXX | XXX XX, XXXX |
XXXXXX XXX XXXX |
$X,XXX |
| XXX XX, XXXX |
XXXXXX XXX XXXX |
$X,XXX | |
| XXXXXXXX | XXX XX, XXXX |
XXXXXXX XXX XXXX |
|
| XXX XX, XXXX |
XXXXXX XXX XXXX |
$X,XXX | |
| XXXXXXXX | XXX XX, XXXX |
XXXX XXX XXXX |
$XXX,XXX |
| XXX XX, XXXX |
XXXXXX XXX XXXX |
$XXX,XXX |
| XXXXXXXX XXXX | XXX XX, XXXX | $1,526,000 XXX XXXX |
| XXXXXXXX XXXXXX | XXX XX, XXXX | $1,249,000 XXX XXXX |
| XXXXXXXX XXXX | XXX XX, XXXX | $1,300,000 XXX XXXX |
| XXXXXXXX XXXXXX | XXX XX, XXXX | $999,000 XXX XXXX |
| XXXXXXXX XXXXXXX | XXX XX, XXXX | XXX XXXX |
| XXXXXXXX XXXXXX | XXX XX, XXXX | $3,300 XXX XXXX |
| XXXXXXXX XXXXXX | XXX XX, XXXX | $2,750 XXX XXXX |
| XXXXXXXX XXXXXX | XXX XX, XXXX | $2,750 XXX XXXX |
| XXXXXXXX XXXXXXX | XXX XX, XXXX | XXX XXXX |
| XXXXXXXX XXXXXX | XXX XX, XXXX | $3,000 XXX XXXX |
| XXXXXXXX XXXX | XXX XX, XXXX | $875,000 XXX XXXX |
| XXXXXXXX XXXXXX | XXX XX, XXXX | $899,000 XXX XXXX |

Spectrum Alternative Senior School
Elementary: PublicSt Monica Catholic School
Elementary: CatholicOriole Park Junior Public School
Elementary: PublicJohn Fisher Junior Public School
Elementary: PublicJohn Ross Robertson Junior Public School
Elementary: PublicAllenby Junior Public School
Elementary: PublicMsgr Fraser College (Midtown Campus)
Secondary: CatholicForest Hill Collegiate Institute
Secondary: PublicMarshall McLuhan Catholic Secondary School
Secondary: CatholicNorth Toronto Collegiate Institute
Secondary: PublicLawrence Park Collegiate Institute
Secondary: PublicNorthern Secondary School
Secondary: Public- 2 bath
- 2 bed
20 Rowley Avenue, Toronto, Ontario • M4P 2S8 • Mount Pleasant East



