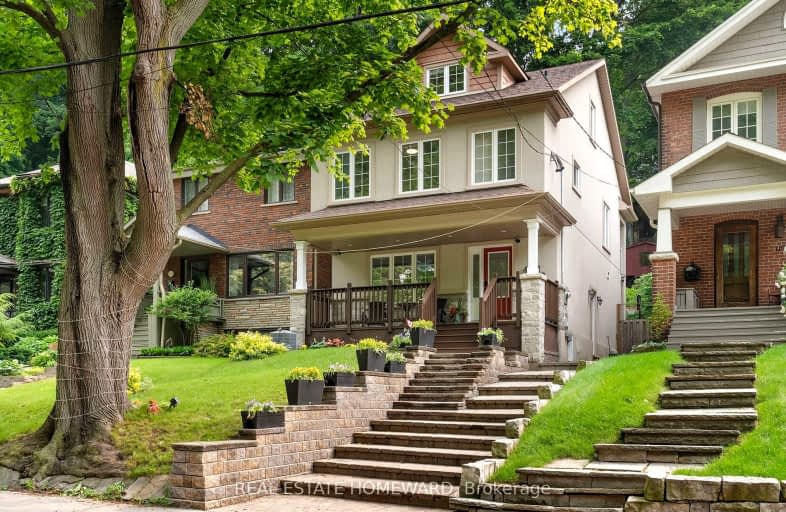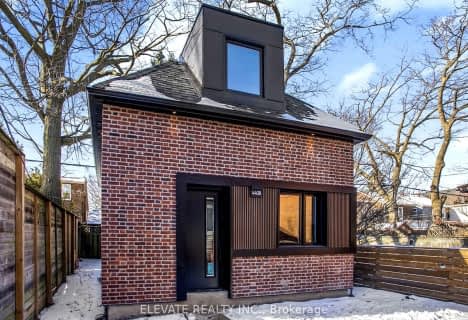Very Walkable
- Most errands can be accomplished on foot.
Excellent Transit
- Most errands can be accomplished by public transportation.
Bikeable
- Some errands can be accomplished on bike.

Blantyre Public School
Elementary: PublicSt Denis Catholic School
Elementary: CatholicCourcelette Public School
Elementary: PublicBalmy Beach Community School
Elementary: PublicSt John Catholic School
Elementary: CatholicAdam Beck Junior Public School
Elementary: PublicNotre Dame Catholic High School
Secondary: CatholicMonarch Park Collegiate Institute
Secondary: PublicNeil McNeil High School
Secondary: CatholicBirchmount Park Collegiate Institute
Secondary: PublicMalvern Collegiate Institute
Secondary: PublicSATEC @ W A Porter Collegiate Institute
Secondary: Public-
Corks & Platters
2220 A Queen Street E, Toronto, ON M4E 1E9 0.56km -
The Green Dragon
1032 Kingston Road, Toronto, ON M4E 1T5 0.66km -
Gabby's Kingston Road
980 Kingston Rd., Toronto, ON M4E 1S9 0.68km
-
The Haven Low-Carb Cafe
2256 Queen St E, Toronto, ON M4E 1G2 0.43km -
Bagels On Fire
2248 Queen Street E, Toronto, ON M4E 1G2 0.46km -
Remarkable Bean
2242 Queen Street E, Toronto, ON M4E 1G2 0.47km
-
Training Pad
2489 Queen Street E., Toronto, ON M4E 1H9 0.19km -
Thrive Fit
2461 Queen Street E, Toronto, ON M4E 1H8 0.24km -
MSC FItness
2480 Gerrard St E, Toronto, ON M1N 4C3 1.36km
-
Henley Gardens Pharmacy
1089 Kingston Road, Scarborough, ON M1N 4E4 0.6km -
Pharmasave
1021 Kingston Road, Toronto, ON M4E 1T5 0.62km -
Vitality Compounding Pharmacy
918 Kingston Road, Toronto, ON M4E 1S5 0.8km
-
Amma Momo House
2326 Queen St E, Toronto, ON M4E 1G9 0.18km -
ViVetha Bistro
2485 Queen Street E, Toronto, ON M4E 1H9 0.19km -
Tandoori Curry House
2306 Queen Street East, Toronto, ON M4E 1G8 0.23km
-
Beach Mall
1971 Queen Street E, Toronto, ON M4L 1H9 1.66km -
Shoppers World
3003 Danforth Avenue, East York, ON M4C 1M9 1.78km -
Gerrard Square
1000 Gerrard Street E, Toronto, ON M4M 3G6 4.63km
-
Valu-Mart
2266 Queen St E, Toronto, ON M4E 1G4 0.37km -
Courage Foods
976 Kingston Road, Toronto, ON M4E 1S9 0.7km -
Rowe Farms
2126 Queen Street E, Toronto, ON M4E 1E3 1.06km
-
LCBO - The Beach
1986 Queen Street E, Toronto, ON M4E 1E5 1.56km -
Beer & Liquor Delivery Service Toronto
Toronto, ON 2.04km -
LCBO - Queen and Coxwell
1654 Queen Street E, Queen and Coxwell, Toronto, ON M4L 1G3 2.79km
-
Petro-Canada
1121 Kingston Road, Scarborough, ON M1N 1N7 0.68km -
Johns Service Station
2520 Gerrard Street E, Scarborough, ON M1N 1W8 1.42km -
Crosstown Engines
27 Musgrave St, Toronto, ON M4E 2H3 1.45km
-
Fox Theatre
2236 Queen St E, Toronto, ON M4E 1G2 0.49km -
Alliance Cinemas The Beach
1651 Queen Street E, Toronto, ON M4L 1G5 2.76km -
Funspree
Toronto, ON M4M 3A7 4.36km
-
Toronto Public Library - Toronto
2161 Queen Street E, Toronto, ON M4L 1J1 1.43km -
Taylor Memorial
1440 Kingston Road, Scarborough, ON M1N 1R1 1.64km -
Dawes Road Library
416 Dawes Road, Toronto, ON M4B 2E8 3.12km
-
Michael Garron Hospital
825 Coxwell Avenue, East York, ON M4C 3E7 3.79km -
Providence Healthcare
3276 Saint Clair Avenue E, Toronto, ON M1L 1W1 4.01km -
Bridgepoint Health
1 Bridgepoint Drive, Toronto, ON M4M 2B5 5.97km
-
Woodbine Beach Park
1675 Lake Shore Blvd E (at Woodbine Ave), Toronto ON M4L 3W6 2.56km -
Ashbridge's Bay Park
Ashbridge's Bay Park Rd, Toronto ON M4M 1B4 2.76km -
East Lynn Park
E Lynn Ave, Toronto ON 2.81km
-
BMO Bank of Montreal
2183 Queen St E (at Sarah Ashbridge Av.), Toronto ON M4E 1E5 2.33km -
TD Bank Financial Group
1684 Danforth Ave (at Woodington Ave.), Toronto ON M4C 1H6 3.29km -
TD Bank Financial Group
16B Leslie St (at Lake Shore Blvd), Toronto ON M4M 3C1 4.15km







