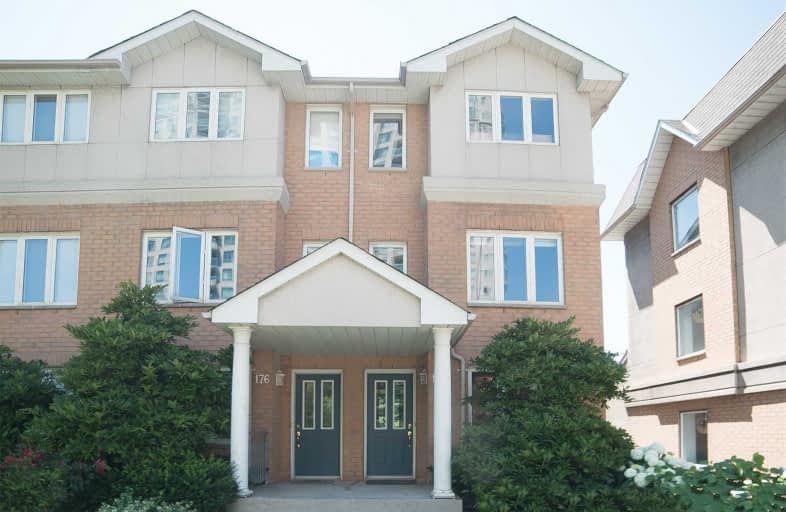
North Bendale Junior Public School
Elementary: PublicEdgewood Public School
Elementary: PublicSt Victor Catholic School
Elementary: CatholicC D Farquharson Junior Public School
Elementary: PublicSt Andrews Public School
Elementary: PublicDonwood Park Public School
Elementary: PublicDelphi Secondary Alternative School
Secondary: PublicAlternative Scarborough Education 1
Secondary: PublicBendale Business & Technical Institute
Secondary: PublicWinston Churchill Collegiate Institute
Secondary: PublicDavid and Mary Thomson Collegiate Institute
Secondary: PublicAgincourt Collegiate Institute
Secondary: PublicMore about this building
View 121 Omni Drive, Toronto- 3 bath
- 4 bed
- 1800 sqft
513-188 Bonis Avenue, Toronto, Ontario • M1T 3W3 • Tam O'Shanter-Sullivan



