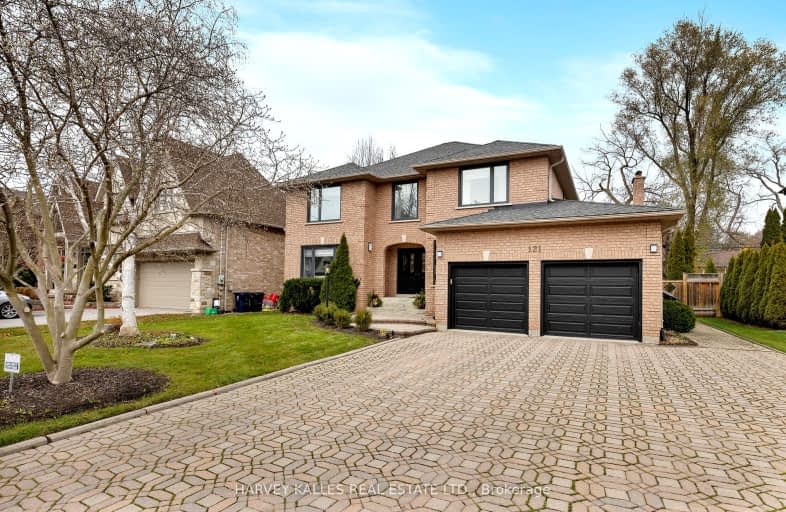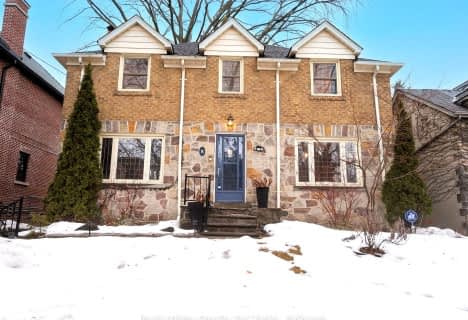Somewhat Walkable
- Some errands can be accomplished on foot.
Good Transit
- Some errands can be accomplished by public transportation.
Bikeable
- Some errands can be accomplished on bike.

Humber Valley Village Junior Middle School
Elementary: PublicRosethorn Junior School
Elementary: PublicIslington Junior Middle School
Elementary: PublicOur Lady of Peace Catholic School
Elementary: CatholicSt Gregory Catholic School
Elementary: CatholicOur Lady of Sorrows Catholic School
Elementary: CatholicEtobicoke Year Round Alternative Centre
Secondary: PublicCentral Etobicoke High School
Secondary: PublicScarlett Heights Entrepreneurial Academy
Secondary: PublicBurnhamthorpe Collegiate Institute
Secondary: PublicEtobicoke Collegiate Institute
Secondary: PublicRichview Collegiate Institute
Secondary: Public-
Pizzeria Via Napoli
4923 Dundas Street W, Toronto, ON M9A 1B6 1.11km -
Fox & Fiddle Precinct
4946 Dundas St W, Etobicoke, ON M9A 1B7 1.12km -
Tessie McDaid's Irish Pub
5078 Dundas Street W, Toronto, ON M9A 1.41km
-
Java Joe
1500 Islington Avenue, Etobicoke, ON M9A 3L8 0.53km -
Montgomery's Inn Museum & Tea Room
4709 Dundas Street W, Toronto, ON M9A 1A9 0.88km -
Coco Fresh Tea & Juice
4868 Dundas Street W, Toronto, ON M9A 1B5 0.97km
-
GoodLife Fitness
3300 Bloor Street West, Etobicoke, ON M8X 2X2 1.6km -
F45 Training Lambton-Kingsway
4158 Dundas Street W, Etobicoke, ON M8X 1X3 1.87km -
CrossFit
78 Six Point Road, Toronto, ON M8Z 2X2 2.5km
-
Shoppers Drug Mart
1500 Islington Avenue, Etobicoke, ON M9A 3L8 0.53km -
Rexall Pharmacy
4890 Dundas Street W, Etobicoke, ON M9A 1B5 1km -
Pharmaplus Drugmart
4890 Dundas St W, Toronto, ON M9A 1B5 1km
-
Java Joe
1500 Islington Avenue, Etobicoke, ON M9A 3L8 0.53km -
Papa Johns Pizza
4746 Dundas Street W, Etobicoke, ON M9A 1A9 0.77km -
Big Slice Kitchen
4748 Dundas Street W, Toronto, ON M9A 1A9 0.77km
-
Humbertown Shopping Centre
270 The Kingsway, Etobicoke, ON M9A 3T7 1.07km -
Six Points Plaza
5230 Dundas Street W, Etobicoke, ON M9B 1A8 2.07km -
Cloverdale Mall
250 The East Mall, Etobicoke, ON M9B 3Y8 3.51km
-
Foodland
1500 Islington Avenue, Toronto, ON M9A 3L8 0.53km -
Rabba Fine Foods Stores
4869 Dundas St W, Etobicoke, ON M9A 1B2 0.97km -
Loblaws
270 The Kingsway, Etobicoke, ON M9A 3T7 1.04km
-
LCBO
2946 Bloor St W, Etobicoke, ON M8X 1B7 2.2km -
LCBO
211 Lloyd Manor Road, Toronto, ON M9B 6H6 2.75km -
LCBO
Cloverdale Mall, 250 The East Mall, Toronto, ON M9B 3Y8 3.4km
-
A1 Quality Chimney Cleaning & Repair
48 Fieldway Road, Toronto, ON M8Z 3L2 1.92km -
Canada Cycle Sport
363 Bering Avenue, Toronto, ON M8Z 2.36km -
Shell
230 Lloyd Manor Road, Toronto, ON M9B 5K7 2.84km
-
Kingsway Theatre
3030 Bloor Street W, Toronto, ON M8X 1C4 1.98km -
Cineplex Cinemas Queensway and VIP
1025 The Queensway, Etobicoke, ON M8Z 6C7 4.35km -
Revue Cinema
400 Roncesvalles Ave, Toronto, ON M6R 2M9 6.53km
-
Toronto Public Library
36 Brentwood Road N, Toronto, ON M8X 2B5 1.85km -
Toronto Public Library Eatonville
430 Burnhamthorpe Road, Toronto, ON M9B 2B1 2.58km -
Richview Public Library
1806 Islington Ave, Toronto, ON M9P 1L4 2.91km
-
Queensway Care Centre
150 Sherway Drive, Etobicoke, ON M9C 1A4 5.98km -
Trillium Health Centre - Toronto West Site
150 Sherway Drive, Toronto, ON M9C 1A4 5.98km -
Humber River Regional Hospital
2175 Keele Street, York, ON M6M 3Z4 6.37km
-
Étienne Brulé Park
13 Crosby Ave, Toronto ON M6S 2P8 2.62km -
Henrietta Park
5 Henrietta St, Toronto ON M6N 1S4 4.3km -
Grand Avenue Park
Toronto ON 4.8km
-
TD Bank Financial Group
3868 Bloor St W (at Jopling Ave. N.), Etobicoke ON M9B 1L3 2.02km -
TD Bank Financial Group
1048 Islington Ave, Etobicoke ON M8Z 6A4 2.89km -
President's Choice Financial ATM
3671 Dundas St W, Etobicoke ON M6S 2T3 3.04km
- 3 bath
- 3 bed
- 1500 sqft
4 Courtsfield Crescent, Toronto, Ontario • M9A 4S9 • Edenbridge-Humber Valley
- 4 bath
- 3 bed
- 2000 sqft
7 Elderidge Avenue, Toronto, Ontario • M8Y 2C4 • Stonegate-Queensway
- 5 bath
- 3 bed
- 2500 sqft
16 Tettenhall Road, Toronto, Ontario • M9A 2C3 • Princess-Rosethorn
- 3 bath
- 4 bed
- 2500 sqft
406 The Kingsway, Toronto, Ontario • M9A 3V9 • Princess-Rosethorn
- 4 bath
- 4 bed
- 3000 sqft
163 Martin Grove Road, Toronto, Ontario • M9B 4K8 • Islington-City Centre West
- — bath
- — bed
- — sqft
8 Bell Royal Court, Toronto, Ontario • M9A 4G6 • Edenbridge-Humber Valley
- 4 bath
- 4 bed
317 La Rose Avenue, Toronto, Ontario • M9P 1B8 • Willowridge-Martingrove-Richview
- 7 bath
- 4 bed
- 3500 sqft
227 Renforth Drive, Toronto, Ontario • M9C 2K8 • Etobicoke West Mall














