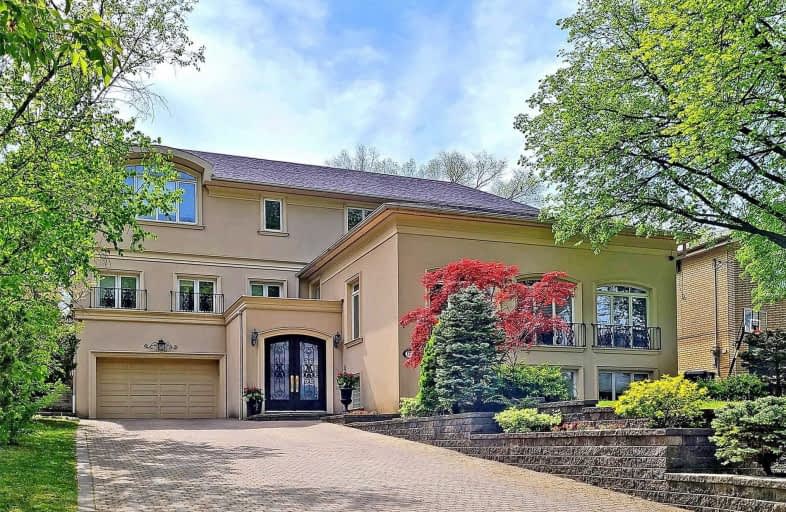Sold on Jul 09, 2021
Note: Property is not currently for sale or for rent.

-
Type: Detached
-
Style: 2-Storey
-
Lot Size: 61.5 x 177 Feet
-
Age: No Data
-
Taxes: $12,468 per year
-
Days on Site: 50 Days
-
Added: May 20, 2021 (1 month on market)
-
Updated:
-
Last Checked: 2 months ago
-
MLS®#: C5243957
-
Listed By: Re/max realtron realty inc., brokerage
Muskoka In The City ! Ahh Finally Paradise! Sought After Most Exclusive St In Armour Heights,End Of Cul De Sac,Next To Ravine,Nature Trails,Escape Into A Zen Inspired Premium Lot,Prof Landscaped/Resort Feel,Inground Saltwater Pool,5 Person Jacuzzi, 6 Br /6 Bath Contemporary Stucco Home/Over 6000Sf/ Multi Level Luminous Open Concept Home Boasting An Array Of Sleek Finishes,Steam And Dry Sauna!,A Rare Offering!Entertainers Dream,Don't Miss This Stunning Home!!
Extras
Reno Kitchen,5 Person Jacuzzi, Dacor Gas Stove,Custom Oversize Fridge,2 Furnaces,2016 Roof,2 Newer Furnaces,Dishwasher,2 Washers,2 Dryers,Pool Equipment,All Window Coverings, Cvac,Cac, Skylight ,Inground Sprinklers,Interlock Driveway.
Property Details
Facts for 121 Westgate Boulevard, Toronto
Status
Days on Market: 50
Last Status: Sold
Sold Date: Jul 09, 2021
Closed Date: Sep 15, 2021
Expiry Date: Sep 30, 2021
Sold Price: $2,900,000
Unavailable Date: Jul 09, 2021
Input Date: May 21, 2021
Prior LSC: Listing with no contract changes
Property
Status: Sale
Property Type: Detached
Style: 2-Storey
Area: Toronto
Community: Lansing-Westgate
Availability Date: 60 Days/Tba
Inside
Bedrooms: 6
Bedrooms Plus: 1
Bathrooms: 6
Kitchens: 2
Rooms: 12
Den/Family Room: Yes
Air Conditioning: Central Air
Fireplace: Yes
Washrooms: 6
Building
Basement: Finished
Heat Type: Forced Air
Heat Source: Gas
Exterior: Stucco/Plaster
Water Supply: Municipal
Special Designation: Unknown
Other Structures: Garden Shed
Parking
Driveway: Pvt Double
Garage Spaces: 2
Garage Type: Attached
Covered Parking Spaces: 8
Total Parking Spaces: 10
Fees
Tax Year: 2020
Tax Legal Description: Plan 2044, Part Block A
Taxes: $12,468
Highlights
Feature: Cul De Sac
Feature: Grnbelt/Conserv
Feature: Place Of Worship
Feature: Public Transit
Feature: Ravine
Feature: Wooded/Treed
Land
Cross Street: Avenue/401/Bathurst
Municipality District: Toronto C07
Fronting On: South
Pool: Inground
Sewer: Sewers
Lot Depth: 177 Feet
Lot Frontage: 61.5 Feet
Lot Irregularities: Irreg As Per Survey
Zoning: Res
Additional Media
- Virtual Tour: https://www.winsold.com/tour/78099
Rooms
Room details for 121 Westgate Boulevard, Toronto
| Type | Dimensions | Description |
|---|---|---|
| Living Main | 4.22 x 6.71 | Hardwood Floor, Window Flr To Ceil, Cathedral Ceiling |
| Dining Main | 3.63 x 4.29 | Hardwood Floor, Pot Lights, Cathedral Ceiling |
| Kitchen Main | 3.45 x 5.44 | Quartz Counter, Open Concept, W/O To Deck |
| Breakfast Main | 4.14 x 5.41 | Open Concept, Crown Moulding, Pot Lights |
| Family Main | 4.65 x 5.56 | Fireplace, W/O To Patio, Window Flr To Ceil |
| Office Main | 4.47 x 4.93 | Marble Floor, B/I Bookcase, Panelled |
| Master 3rd | 4.06 x 8.23 | 6 Pc Ensuite, O/Looks Pool, W/I Closet |
| Br 3rd | 3.66 x 5.54 | 3 Pc Ensuite, His/Hers Closets, Broadloom |
| Br 3rd | 3.43 x 4.32 | 4 Pc Bath, W/I Closet, Broadloom |
| 2nd Br In Betwn | 4.06 x 8.23 | 4 Pc Ensuite, W/I Closet, O/Looks Pool |
| Br In Betwn | 3.78 x 6.17 | Bay Window, Double Closet, B/I Shelves |
| Br In Betwn | 3.78 x 4.11 | Broadloom, Double Closet, His/Hers Closets |
| XXXXXXXX | XXX XX, XXXX |
XXXX XXX XXXX |
$X,XXX,XXX |
| XXX XX, XXXX |
XXXXXX XXX XXXX |
$X,XXX,XXX | |
| XXXXXXXX | XXX XX, XXXX |
XXXXXXX XXX XXXX |
|
| XXX XX, XXXX |
XXXXXX XXX XXXX |
$X,XXX,XXX | |
| XXXXXXXX | XXX XX, XXXX |
XXXXXXX XXX XXXX |
|
| XXX XX, XXXX |
XXXXXX XXX XXXX |
$X,XXX,XXX |
| XXXXXXXX XXXX | XXX XX, XXXX | $2,900,000 XXX XXXX |
| XXXXXXXX XXXXXX | XXX XX, XXXX | $3,198,000 XXX XXXX |
| XXXXXXXX XXXXXXX | XXX XX, XXXX | XXX XXXX |
| XXXXXXXX XXXXXX | XXX XX, XXXX | $3,484,000 XXX XXXX |
| XXXXXXXX XXXXXXX | XXX XX, XXXX | XXX XXXX |
| XXXXXXXX XXXXXX | XXX XX, XXXX | $3,595,000 XXX XXXX |

Cameron Public School
Elementary: PublicArmour Heights Public School
Elementary: PublicSummit Heights Public School
Elementary: PublicFaywood Arts-Based Curriculum School
Elementary: PublicSt Robert Catholic School
Elementary: CatholicSt Margaret Catholic School
Elementary: CatholicCardinal Carter Academy for the Arts
Secondary: CatholicJohn Polanyi Collegiate Institute
Secondary: PublicLoretto Abbey Catholic Secondary School
Secondary: CatholicWilliam Lyon Mackenzie Collegiate Institute
Secondary: PublicLawrence Park Collegiate Institute
Secondary: PublicNorthview Heights Secondary School
Secondary: Public

