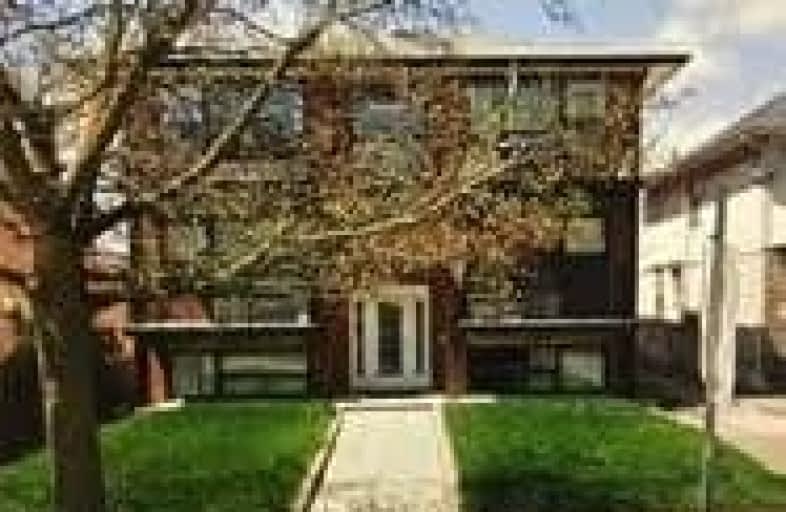
The Holy Trinity Catholic School
Elementary: Catholic
0.88 km
Twentieth Street Junior School
Elementary: Public
1.10 km
Seventh Street Junior School
Elementary: Public
0.20 km
St Teresa Catholic School
Elementary: Catholic
0.22 km
Second Street Junior Middle School
Elementary: Public
0.72 km
John English Junior Middle School
Elementary: Public
1.66 km
Etobicoke Year Round Alternative Centre
Secondary: Public
5.21 km
Lakeshore Collegiate Institute
Secondary: Public
1.03 km
Etobicoke School of the Arts
Secondary: Public
3.46 km
Etobicoke Collegiate Institute
Secondary: Public
5.73 km
Father John Redmond Catholic Secondary School
Secondary: Catholic
0.98 km
Bishop Allen Academy Catholic Secondary School
Secondary: Catholic
3.80 km


