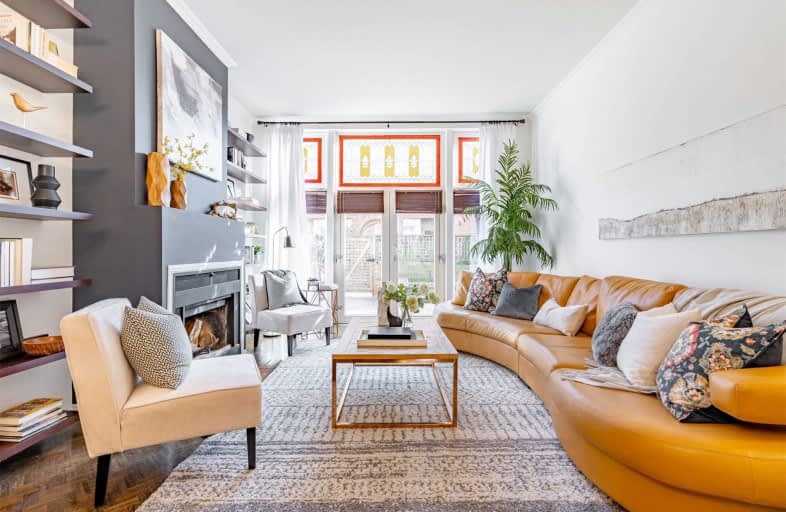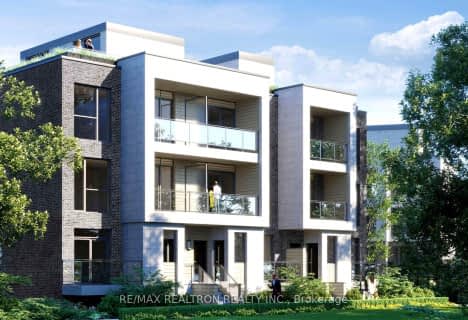
St Denis Catholic School
Elementary: CatholicBalmy Beach Community School
Elementary: PublicSt John Catholic School
Elementary: CatholicGlen Ames Senior Public School
Elementary: PublicKew Beach Junior Public School
Elementary: PublicWilliamson Road Junior Public School
Elementary: PublicSchool of Life Experience
Secondary: PublicNotre Dame Catholic High School
Secondary: CatholicSt Patrick Catholic Secondary School
Secondary: CatholicMonarch Park Collegiate Institute
Secondary: PublicNeil McNeil High School
Secondary: CatholicMalvern Collegiate Institute
Secondary: PublicMore about this building
View 122 Glen Manor Drive, Toronto- 2 bath
- 3 bed
- 1200 sqft
101-168 Clonmore Drive, Toronto, Ontario • M1N 1Y1 • Birchcliffe-Cliffside



