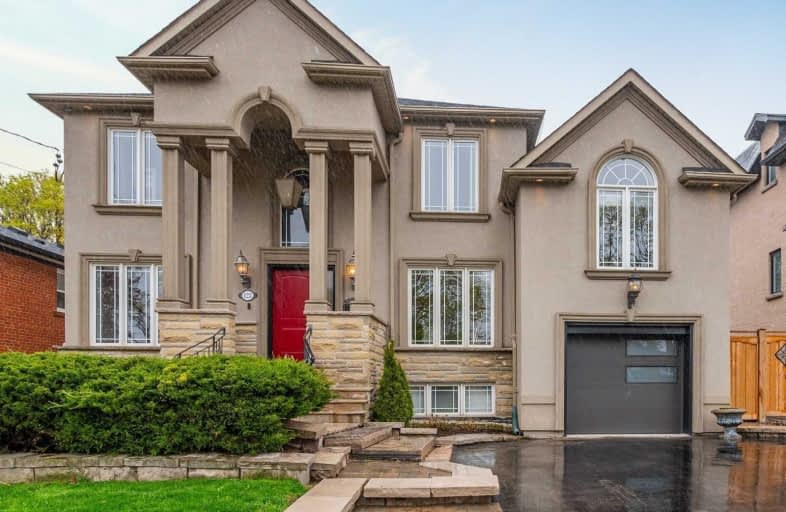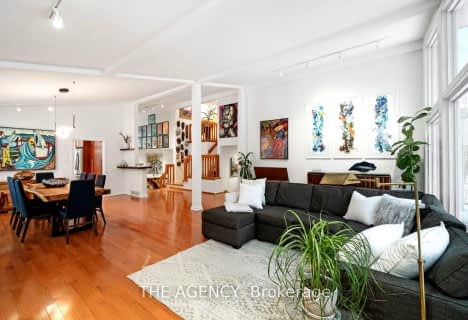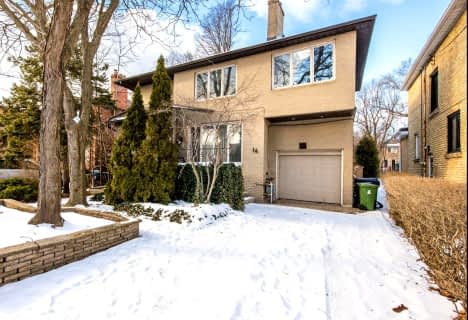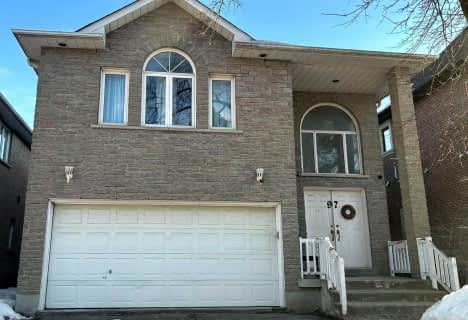
Wilmington Elementary School
Elementary: PublicCharles H Best Middle School
Elementary: PublicFaywood Arts-Based Curriculum School
Elementary: PublicYorkview Public School
Elementary: PublicSt Robert Catholic School
Elementary: CatholicDublin Heights Elementary and Middle School
Elementary: PublicNorth West Year Round Alternative Centre
Secondary: PublicDrewry Secondary School
Secondary: PublicÉSC Monseigneur-de-Charbonnel
Secondary: CatholicCardinal Carter Academy for the Arts
Secondary: CatholicWilliam Lyon Mackenzie Collegiate Institute
Secondary: PublicNorthview Heights Secondary School
Secondary: Public- 7 bath
- 4 bed
- 1100 sqft
105 Betty Ann Drive, Toronto, Ontario • M2N 1X1 • Willowdale West
- 4 bath
- 4 bed
- 3000 sqft
11 Bayhampton Court, Toronto, Ontario • M3H 5L5 • Bathurst Manor
- 4 bath
- 5 bed
- 3500 sqft
120 Santa Barbara Road, Toronto, Ontario • M2N 2C5 • Willowdale West
- 6 bath
- 4 bed
- 3500 sqft
14 Northmount Avenue, Toronto, Ontario • M3H 1N4 • Lansing-Westgate
- 5 bath
- 4 bed
- 3000 sqft
73 William Durie Way, Toronto, Ontario • M2R 0A9 • Newtonbrook West














