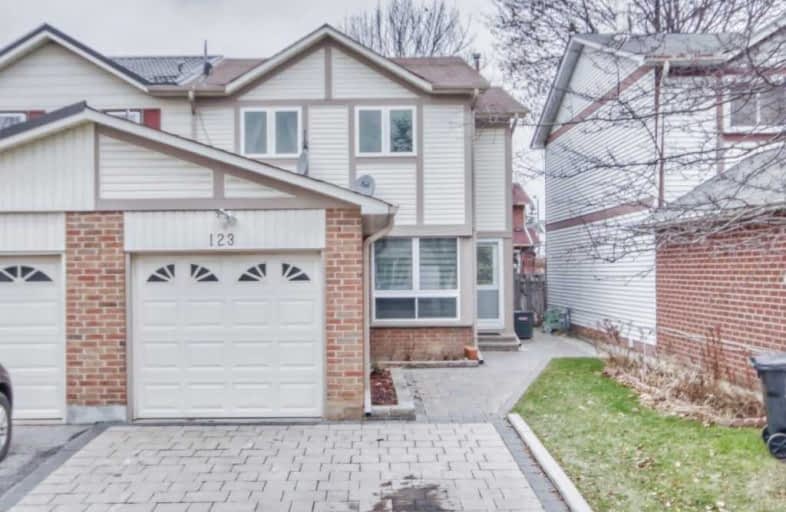Sold on Jan 15, 2020
Note: Property is not currently for sale or for rent.

-
Type: Semi-Detached
-
Style: 2-Storey
-
Lot Size: 25 x 110 Feet
-
Age: No Data
-
Taxes: $3,345 per year
-
Days on Site: 9 Days
-
Added: Jan 06, 2020 (1 week on market)
-
Updated:
-
Last Checked: 10 hours ago
-
MLS®#: E4661080
-
Listed By: Re/max hallmark first group realty ltd., brokerage
Immaculate 3 Bedrooms Semi In High Demand Area, Spacious And Bright Master Bedroom With 3Pc En-Suite, Separate Dining Room. Finished Basement With 3Pc Ensuite. Close To All Amenities, Walking To Schools, Ttc, Parks And Shops.
Extras
All Existing Window Coverings, Light Fixtures. Fridge, Stove, Range Hood, Washer. Dw
Property Details
Facts for 123 Phalen Crescent, Toronto
Status
Days on Market: 9
Last Status: Sold
Sold Date: Jan 15, 2020
Closed Date: Mar 17, 2020
Expiry Date: Apr 30, 2020
Sold Price: $780,000
Unavailable Date: Jan 15, 2020
Input Date: Jan 06, 2020
Prior LSC: Listing with no contract changes
Property
Status: Sale
Property Type: Semi-Detached
Style: 2-Storey
Area: Toronto
Community: Milliken
Availability Date: Tbd
Inside
Bedrooms: 3
Bathrooms: 3
Kitchens: 1
Rooms: 6
Den/Family Room: No
Air Conditioning: Central Air
Fireplace: No
Washrooms: 3
Building
Basement: Finished
Heat Type: Forced Air
Heat Source: Gas
Exterior: Alum Siding
Water Supply: Municipal
Special Designation: Unknown
Parking
Driveway: Private
Garage Spaces: 1
Garage Type: Attached
Covered Parking Spaces: 2
Total Parking Spaces: 3
Fees
Tax Year: 2019
Tax Legal Description: Parcel 233-3, Section M1787 Part Lot 233, Plan 66M
Taxes: $3,345
Land
Cross Street: Brimley/Mcnicoll
Municipality District: Toronto E07
Fronting On: North
Parcel Number: 060350215
Pool: None
Sewer: Sewers
Lot Depth: 110 Feet
Lot Frontage: 25 Feet
Additional Media
- Virtual Tour: http://just4agent.com/vtour/123-phalen-cres/
Rooms
Room details for 123 Phalen Crescent, Toronto
| Type | Dimensions | Description |
|---|---|---|
| Living Ground | 3.40 x 5.23 | Large Window, Hardwood Floor |
| Dining Ground | 3.70 x 4.10 | Separate Rm, W/O To Deck, Hardwood Floor |
| Kitchen Ground | 3.00 x 4.15 | Eat-In Kitchen, W/O To Deck, Tile Floor |
| Master 2nd | 3.60 x 5.12 | His/Hers Closets, Large Window |
| 2nd Br 2nd | 2.90 x 4.20 | Large Window, Broadloom |
| 3rd Br 2nd | 2.80 x 4.20 | Large Window, Broadloom |
| Rec Bsmt | 4.80 x 9.40 | Open Concept, 3 Pc Bath |
| XXXXXXXX | XXX XX, XXXX |
XXXX XXX XXXX |
$XXX,XXX |
| XXX XX, XXXX |
XXXXXX XXX XXXX |
$XXX,XXX |
| XXXXXXXX XXXX | XXX XX, XXXX | $780,000 XXX XXXX |
| XXXXXXXX XXXXXX | XXX XX, XXXX | $759,000 XXX XXXX |

St Rene Goupil Catholic School
Elementary: CatholicÉcole élémentaire Laure-Rièse
Elementary: PublicMilliken Public School
Elementary: PublicAgnes Macphail Public School
Elementary: PublicPrince of Peace Catholic School
Elementary: CatholicBanting and Best Public School
Elementary: PublicDelphi Secondary Alternative School
Secondary: PublicMsgr Fraser-Midland
Secondary: CatholicSir William Osler High School
Secondary: PublicFrancis Libermann Catholic High School
Secondary: CatholicMary Ward Catholic Secondary School
Secondary: CatholicAlbert Campbell Collegiate Institute
Secondary: Public

