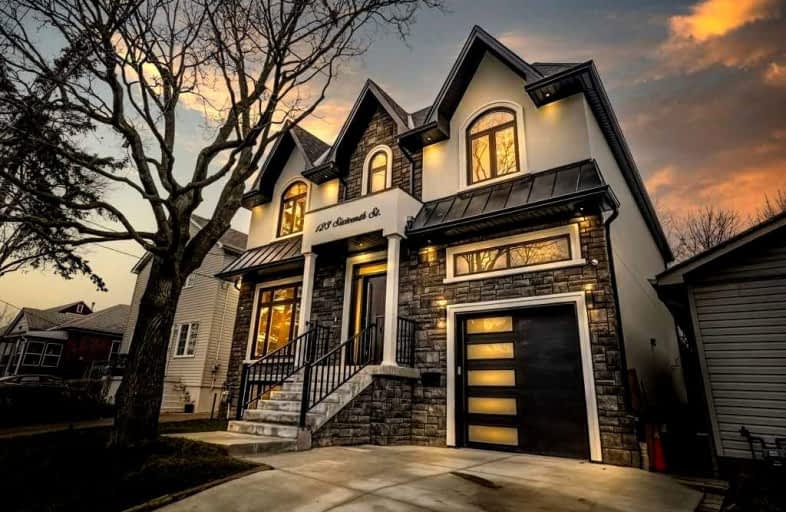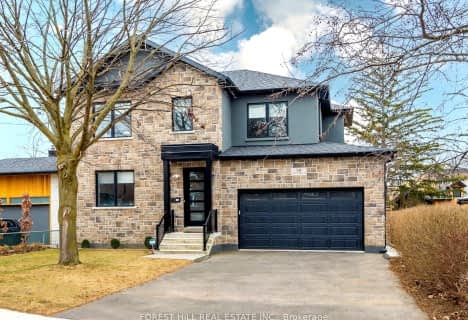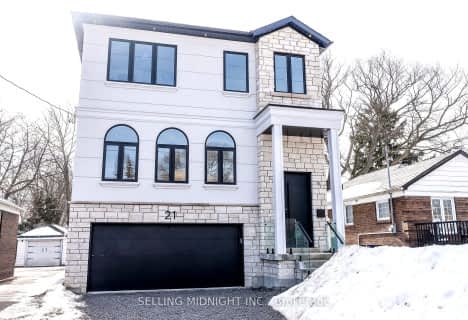
The Holy Trinity Catholic School
Elementary: Catholic
0.64 km
Twentieth Street Junior School
Elementary: Public
0.65 km
Seventh Street Junior School
Elementary: Public
1.11 km
St Teresa Catholic School
Elementary: Catholic
0.77 km
Second Street Junior Middle School
Elementary: Public
1.36 km
James S Bell Junior Middle School
Elementary: Public
1.50 km
Etobicoke Year Round Alternative Centre
Secondary: Public
4.37 km
Lakeshore Collegiate Institute
Secondary: Public
0.27 km
Etobicoke School of the Arts
Secondary: Public
3.24 km
Etobicoke Collegiate Institute
Secondary: Public
5.22 km
Father John Redmond Catholic Secondary School
Secondary: Catholic
0.97 km
Bishop Allen Academy Catholic Secondary School
Secondary: Catholic
3.53 km














