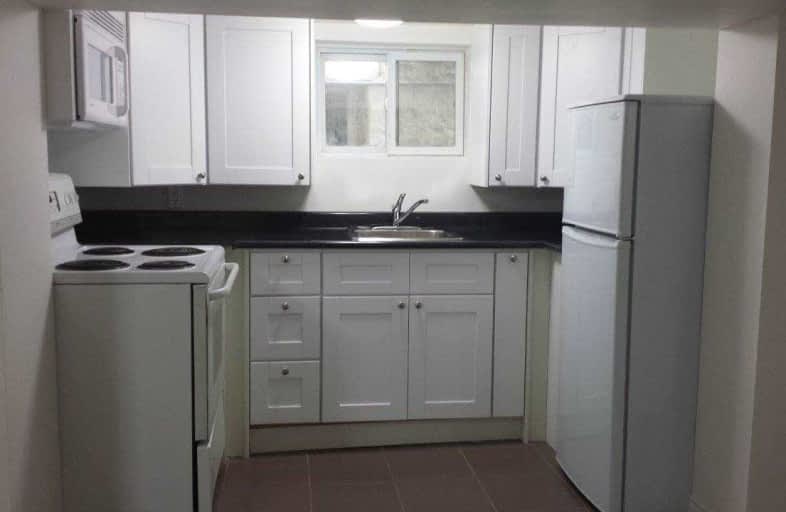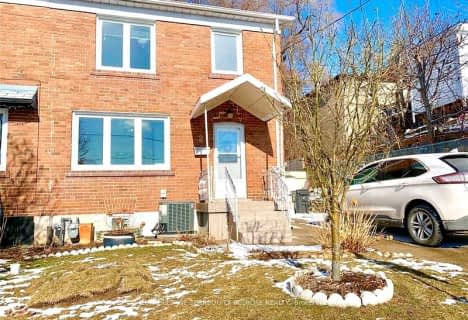
Fairbank Memorial Community School
Elementary: PublicGeorge Anderson Public School
Elementary: PublicJoyce Public School
Elementary: PublicRegina Mundi Catholic School
Elementary: CatholicCharles E Webster Public School
Elementary: PublicImmaculate Conception Catholic School
Elementary: CatholicYorkdale Secondary School
Secondary: PublicGeorge Harvey Collegiate Institute
Secondary: PublicMadonna Catholic Secondary School
Secondary: CatholicJohn Polanyi Collegiate Institute
Secondary: PublicYork Memorial Collegiate Institute
Secondary: PublicDante Alighieri Academy
Secondary: Catholic- 1 bath
- 1 bed
Bsmt -80 Holwood Avenue, Toronto, Ontario • M6M 1P6 • Keelesdale-Eglinton West
- 1 bath
- 1 bed
- 700 sqft
Bsmt-155 Sellers Avenue, Toronto, Ontario • M6G 3V1 • Corso Italia-Davenport














