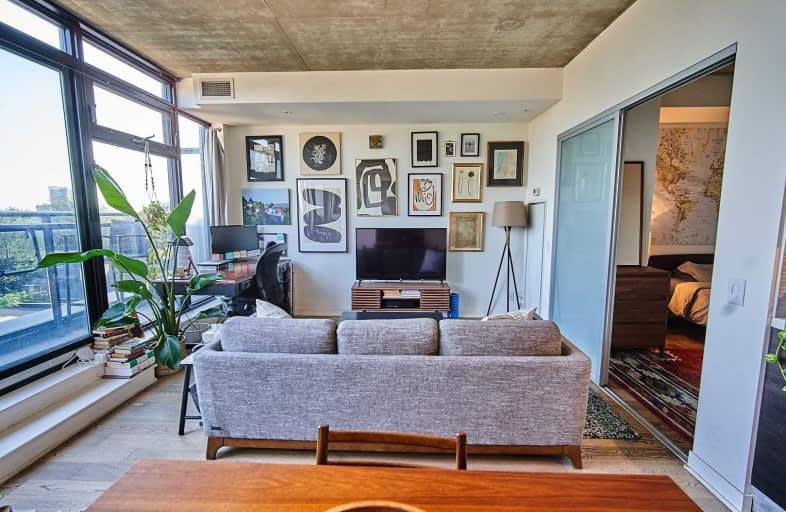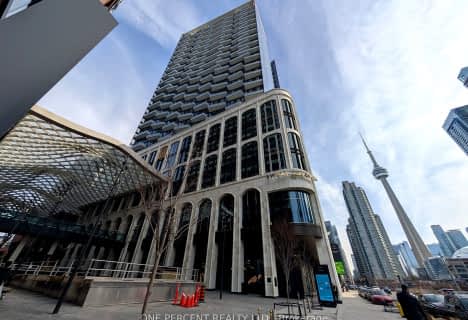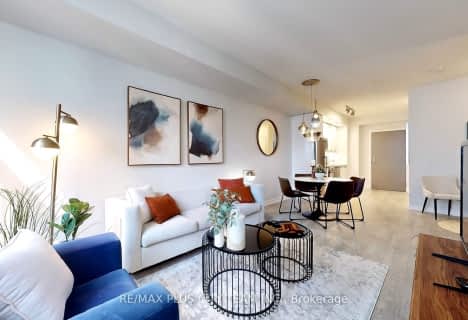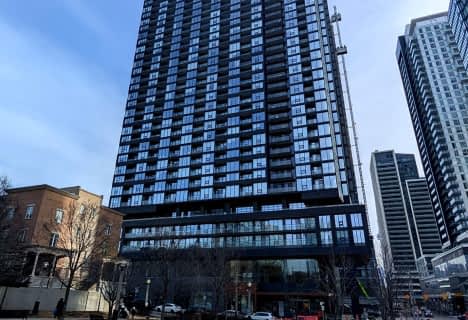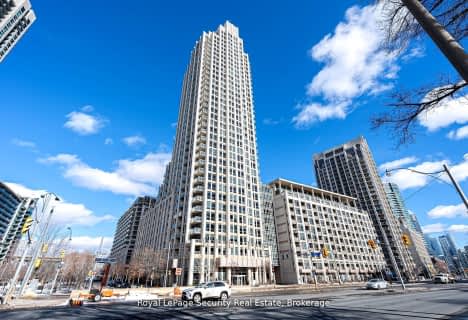Walker's Paradise
- Daily errands do not require a car.
Rider's Paradise
- Daily errands do not require a car.
Very Bikeable
- Most errands can be accomplished on bike.

The Grove Community School
Elementary: PublicPope Francis Catholic School
Elementary: CatholicOssington/Old Orchard Junior Public School
Elementary: PublicGivins/Shaw Junior Public School
Elementary: PublicAlexander Muir/Gladstone Ave Junior and Senior Public School
Elementary: PublicDewson Street Junior Public School
Elementary: PublicALPHA II Alternative School
Secondary: PublicMsgr Fraser College (Southwest)
Secondary: CatholicWest End Alternative School
Secondary: PublicCentral Toronto Academy
Secondary: PublicSt Mary Catholic Academy Secondary School
Secondary: CatholicHarbord Collegiate Institute
Secondary: Public-
Trinity Bellwoods Park
1053 Dundas St W (at Gore Vale Ave.), Toronto ON M5H 2N2 0.49km -
Joseph Workman Park
90 Shanly St, Toronto ON M6H 1S7 0.95km -
Dufferin Grove Park
875 Dufferin St (btw Sylvan & Dufferin Park), Toronto ON M6H 3K8 1.18km
-
CIBC
641 College St (at Grace St.), Toronto ON M6G 1B5 0.92km -
TD Bank Financial Group
382 Roncesvalles Ave (at Marmaduke Ave.), Toronto ON M6R 2M9 2.21km -
RBC Royal Bank
436 King St W (at Spadina Ave), Toronto ON M5V 1K3 2.38km
More about this building
View 1239 Dundas Street West, Toronto- 1 bath
- 1 bed
- 500 sqft
505-410 Queens Quay W, Toronto, Ontario • M5V 3T1 • Waterfront Communities C01
- 1 bath
- 1 bed
- 600 sqft
914-300 Front Street West, Toronto, Ontario • M5V 0E9 • Waterfront Communities C01
- 1 bath
- 1 bed
- 500 sqft
1901-470 Front Street West, Toronto, Ontario • M5V 0V6 • Waterfront Communities C01
- 1 bath
- 1 bed
- 500 sqft
2205-44 St. Joseph Street, Toronto, Ontario • M4Y 2W4 • Bay Street Corridor
- 1 bath
- 1 bed
- 500 sqft
732-21 Nelson Street, Toronto, Ontario • M5V 3H9 • Waterfront Communities C01
- 1 bath
- 1 bed
- 600 sqft
2405-99 John Street, Toronto, Ontario • M5V 0S6 • Waterfront Communities C01
