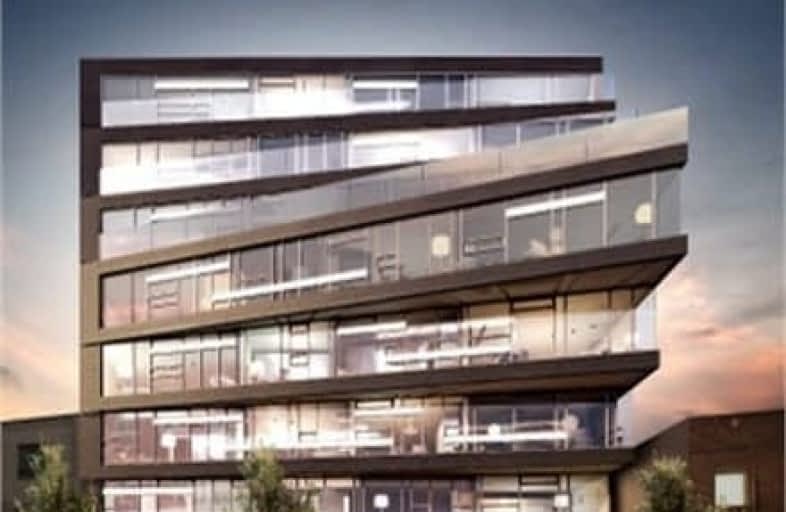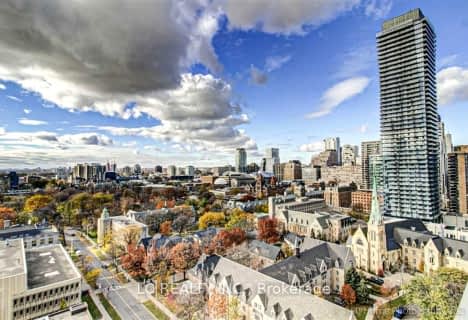Walker's Paradise
- Daily errands do not require a car.
Rider's Paradise
- Daily errands do not require a car.
Very Bikeable
- Most errands can be accomplished on bike.

The Grove Community School
Elementary: PublicPope Francis Catholic School
Elementary: CatholicOssington/Old Orchard Junior Public School
Elementary: PublicGivins/Shaw Junior Public School
Elementary: PublicAlexander Muir/Gladstone Ave Junior and Senior Public School
Elementary: PublicDewson Street Junior Public School
Elementary: PublicALPHA II Alternative School
Secondary: PublicMsgr Fraser College (Southwest)
Secondary: CatholicWest End Alternative School
Secondary: PublicCentral Toronto Academy
Secondary: PublicSt Mary Catholic Academy Secondary School
Secondary: CatholicHarbord Collegiate Institute
Secondary: Public-
Trinity Bellwoods Park
1053 Dundas St W (at Gore Vale Ave.), Toronto ON M5H 2N2 0.49km -
Joseph Workman Park
90 Shanly St, Toronto ON M6H 1S7 0.95km -
Dufferin Grove Park
875 Dufferin St (btw Sylvan & Dufferin Park), Toronto ON M6H 3K8 1.18km
-
CIBC
641 College St (at Grace St.), Toronto ON M6G 1B5 0.92km -
TD Bank Financial Group
382 Roncesvalles Ave (at Marmaduke Ave.), Toronto ON M6R 2M9 2.21km -
RBC Royal Bank
436 King St W (at Spadina Ave), Toronto ON M5V 1K3 2.38km
For Rent
More about this building
View 1239 Dundas Street West, Toronto- — bath
- — bed
- — sqft
1605-57 St Joseph Street, Toronto, Ontario • M5S 0C5 • Bay Street Corridor
- 2 bath
- 2 bed
- 800 sqft
803-123 Portland Street, Toronto, Ontario • M5V 2N4 • Waterfront Communities C01
- 2 bath
- 2 bed
- 700 sqft
2405-88 Blue Jays Way, Toronto, Ontario • M5V 2G3 • Waterfront Communities C01
- — bath
- — bed
- — sqft
2005-125 Blue Jays Way, Toronto, Ontario • M5V 0C4 • Waterfront Communities C01
- 2 bath
- 2 bed
- 800 sqft
2610-35 Mercer Street, Toronto, Ontario • M5V 0V1 • Waterfront Communities C01
- 2 bath
- 2 bed
- 700 sqft
929-505 Richmond Street West, Toronto, Ontario • M5V 0P4 • Waterfront Communities C01
- 1 bath
- 2 bed
- 600 sqft
2501-38 Widmer Street, Toronto, Ontario • M5V 0P7 • Waterfront Communities C01
- 2 bath
- 2 bed
- 700 sqft
1302-75 Saint Nicholas Street, Toronto, Ontario • M4Y 0A5 • Bay Street Corridor














