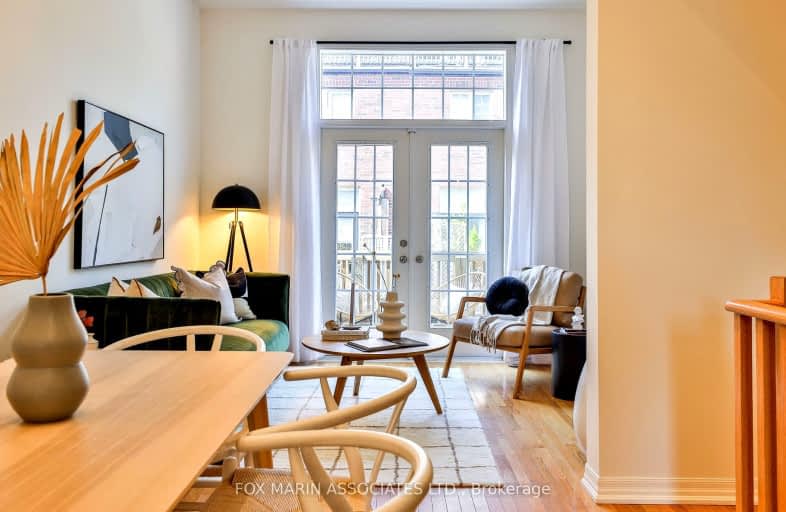Walker's Paradise
- Daily errands do not require a car.
91
/100
Excellent Transit
- Most errands can be accomplished by public transportation.
72
/100
Very Bikeable
- Most errands can be accomplished on bike.
85
/100

Equinox Holistic Alternative School
Elementary: Public
1.01 km
Norway Junior Public School
Elementary: Public
0.79 km
ÉÉC Georges-Étienne-Cartier
Elementary: Catholic
1.08 km
Kew Beach Junior Public School
Elementary: Public
0.71 km
Duke of Connaught Junior and Senior Public School
Elementary: Public
1.03 km
Bowmore Road Junior and Senior Public School
Elementary: Public
0.78 km
School of Life Experience
Secondary: Public
1.95 km
Greenwood Secondary School
Secondary: Public
1.95 km
Notre Dame Catholic High School
Secondary: Catholic
1.88 km
St Patrick Catholic Secondary School
Secondary: Catholic
1.64 km
Monarch Park Collegiate Institute
Secondary: Public
1.38 km
Malvern Collegiate Institute
Secondary: Public
2.03 km
-
Woodbine Park
Queen St (at Kingston Rd), Toronto ON M4L 1G7 0.83km -
Ashbridge's Bay Park
Ashbridge's Bay Park Rd, Toronto ON M4M 1B4 0.96km -
Woodbine Beach Park
1675 Lake Shore Blvd E (at Woodbine Ave), Toronto ON M4L 3W6 1km
-
Localcoin Bitcoin ATM - Noor's Fine Foods
838 Broadview Ave, Toronto ON M4K 2R1 3.92km -
TD Bank Financial Group
493 Parliament St (at Carlton St), Toronto ON M4X 1P3 4.59km -
BMO Bank of Montreal
627 Pharmacy Ave, Toronto ON M1L 3H3 4.76km



