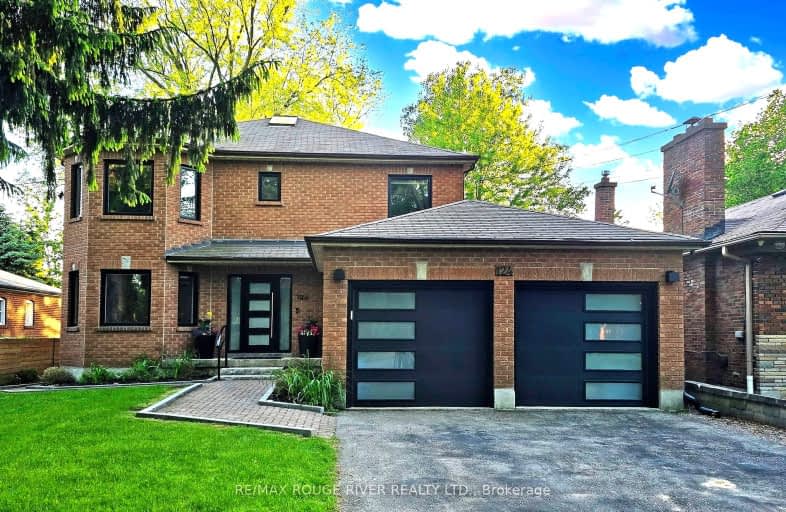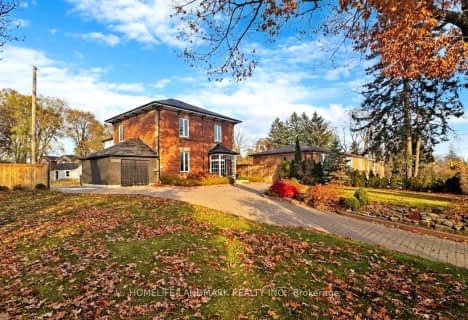Car-Dependent
- Most errands require a car.
Good Transit
- Some errands can be accomplished by public transportation.
Somewhat Bikeable
- Most errands require a car.

Poplar Road Junior Public School
Elementary: PublicWest Hill Public School
Elementary: PublicSt Malachy Catholic School
Elementary: CatholicSt Martin De Porres Catholic School
Elementary: CatholicWilliam G Miller Junior Public School
Elementary: PublicJoseph Brant Senior Public School
Elementary: PublicNative Learning Centre East
Secondary: PublicMaplewood High School
Secondary: PublicWest Hill Collegiate Institute
Secondary: PublicSir Oliver Mowat Collegiate Institute
Secondary: PublicSt John Paul II Catholic Secondary School
Secondary: CatholicSir Wilfrid Laurier Collegiate Institute
Secondary: Public-
Danny's Pub Scarborough
155 Morningside Avenue, Toronto, ON M1E 2L3 0.88km -
Chicky Chicky Bar & Grill
670 Coronation Drive, Suite 6, Toronto, ON M1E 4V8 1.3km -
Taste N Flavour
4637 Kingston Road, Unit 1, Toronto, ON M1E 2P8 1.51km
-
McDonald's
4435 Kingston Rd., Scarborough, ON M1E 2N7 1.46km -
Tim Hortons
4479 Kingston Rd, Scarborough, ON M1E 2N7 1.49km -
Mr.Puffs
259 Morningside Avenue, Scarborough, ON M1E 3E6 1.48km
-
GoodLife Fitness
3660 Kingston Rd, Scarborough, ON M1M 1R9 3.87km -
Ryouko Martial Arts
91 Rylander Boulevard, Unit 1-21, Toronto, ON M1B 5M5 4.33km -
GoodLife Fitness
3495 Lawrence Ave E, Scarborough, ON M1H 1B2 4.52km
-
Pharmasave
4218 Lawrence Avenue East, Scarborough, ON M1E 4X9 1.31km -
Shoppers Drug Mart
255 Morningside Avenue, Toronto, ON M1E 2N8 1.39km -
Rexall
4459 Kingston Road, Toronto, ON M1E 2N7 1.42km
-
Candi Bar
155 Morningside Avenue, Unit 4, Toronto, ON M1E 3C8 0.86km -
Coronation Fish N Chips
155 Morningside Avenue, Toronto, ON M6S 1E4 0.83km -
Big Brothers Gourmet Pizza
153 Morningside Ave, Scarborough, ON M1E 2J2 0.84km
-
Cedarbrae Mall
3495 Lawrence Avenue E, Toronto, ON M1H 1A9 4.4km -
SmartCentres - Scarborough East
799 Milner Avenue, Scarborough, ON M1B 3C3 4.78km -
Cliffcrest Plaza
3049 Kingston Rd, Toronto, ON M1M 1P1 6.16km
-
Coppa's Fresh Market
148 Bennett Road, Scarborough, ON M1E 3Y3 1.27km -
Bulk Barn
4525 Kingston Rd, Toronto, ON M1E 2P1 1.51km -
Food Basics
255 Morningside Ave, Scarborough, ON M1E 3E6 1.39km
-
LCBO
4525 Kingston Rd, Scarborough, ON M1E 2P1 1.51km -
Beer Store
3561 Lawrence Avenue E, Scarborough, ON M1H 1B2 4.38km -
LCBO
748-420 Progress Avenue, Toronto, ON M1P 5J1 7.41km
-
Rm Auto Service
4418 Kingston Road, Scarborough, ON M1E 2N4 1.56km -
The Loan Arranger
4251 Kingston Road, Scarborough, ON M1E 2M5 1.76km -
Ontario Quality Motors
4226 Kingston Road, Toronto, ON M1E 2M6 1.88km
-
Cineplex Odeon Corporation
785 Milner Avenue, Scarborough, ON M1B 3C3 4.68km -
Cineplex Odeon
785 Milner Avenue, Toronto, ON M1B 3C3 4.69km -
Cineplex Cinemas Scarborough
300 Borough Drive, Scarborough Town Centre, Scarborough, ON M1P 4P5 6.83km
-
Morningside Library
4279 Lawrence Avenue E, Toronto, ON M1E 2N7 1.04km -
Guildwood Library
123 Guildwood Parkway, Toronto, ON M1E 1P1 2.69km -
Toronto Public Library - Highland Creek
3550 Ellesmere Road, Toronto, ON M1C 4Y6 3.18km
-
Rouge Valley Health System - Rouge Valley Centenary
2867 Ellesmere Road, Scarborough, ON M1E 4B9 3.33km -
Scarborough Health Network
3050 Lawrence Avenue E, Scarborough, ON M1P 2T7 5.92km -
Scarborough General Hospital Medical Mall
3030 Av Lawrence E, Scarborough, ON M1P 2T7 6.11km
-
Adam's Park
2 Rozell Rd, Toronto ON 4.02km -
McCowan Park
5.65km -
Rouge National Urban Park
Zoo Rd, Toronto ON M1B 5W8 6.39km
-
TD Bank Financial Group
4515 Kingston Rd (at Morningside Ave.), Scarborough ON M1E 2P1 1.5km -
RBC Royal Bank
111 Grangeway Ave, Scarborough ON M1H 3E9 6.42km -
BMO Bank of Montreal
2739 Eglinton Ave E (at Brimley Rd), Toronto ON M1K 2S2 6.66km
- 4 bath
- 4 bed
- 3000 sqft
159 Meadowvale Road, Toronto, Ontario • M1C 1S2 • Centennial Scarborough
- 4 bath
- 4 bed
- 3000 sqft
15 Scenic Hill Court, Toronto, Ontario • M1C 3V5 • Highland Creek
- 4 bath
- 4 bed
- 2500 sqft
89 Invermarge Drive, Toronto, Ontario • M1C 3E8 • Centennial Scarborough
- 4 bath
- 4 bed
- 3000 sqft
20 St Magnus Drive, Toronto, Ontario • M1C 0C6 • Centennial Scarborough













