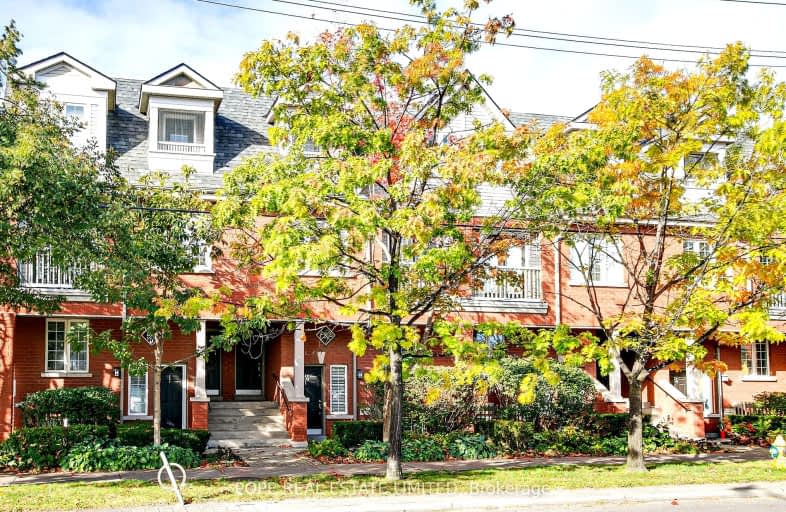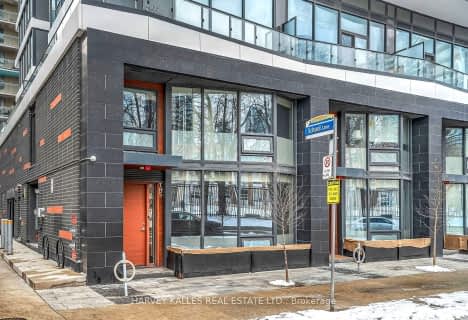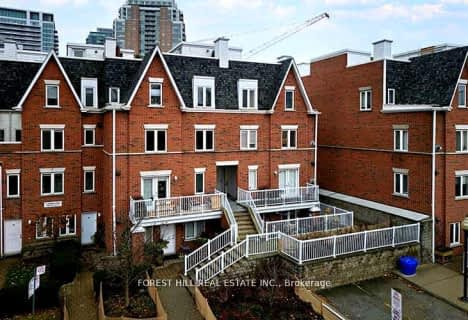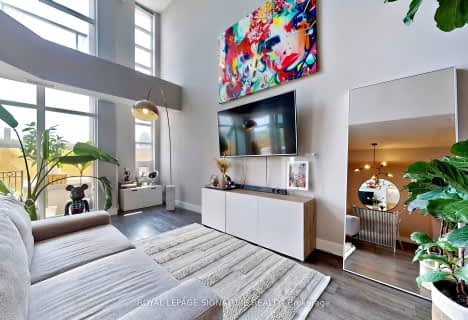
Walker's Paradise
- Daily errands do not require a car.
Rider's Paradise
- Daily errands do not require a car.
Biker's Paradise
- Daily errands do not require a car.

Niagara Street Junior Public School
Elementary: PublicPope Francis Catholic School
Elementary: CatholicCharles G Fraser Junior Public School
Elementary: PublicSt Mary Catholic School
Elementary: CatholicGivins/Shaw Junior Public School
Elementary: PublicÉcole élémentaire Pierre-Elliott-Trudeau
Elementary: PublicMsgr Fraser College (Southwest)
Secondary: CatholicOasis Alternative
Secondary: PublicCity School
Secondary: PublicCentral Toronto Academy
Secondary: PublicHarbord Collegiate Institute
Secondary: PublicCentral Technical School
Secondary: Public-
Pennies
127 Strachan Ave, Toronto, ON M6J 2S7 0.07km -
King Rustic
905 King Street W, Toronto, ON M5V 1P5 0.11km -
Mother Cocktail Bar
874 Queen Street W, Toronto, ON M6J 1G3 0.32km
-
Tim Hortons
952 King St West, Toronto, ON M6K 1E4 0.05km -
Woolshed Coffee
850b Adelaide Street W, Toronto, ON M6J 2S1 0.12km -
Starbucks
1005 King Street W, Unit 7, Toronto, ON M6G 1B9 0.25km
-
F45 Trinity Bellwoods
828 Richmond St W, Toronto, ON M6J 1C9 0.23km -
Altea Active - Toronto
25 Ordnance St, Toronto, ON M6K 1A1 0.45km -
Studio Lagree
788 King Street W, 2nd Floor, Toronto, ON M5V 1N6 0.47km
-
Shoppers Drug Mart
761 King Street W, Toronto, ON M5V 1N4 0.52km -
Liberty Market Pharmacy
171 E Liberty St, Unit 102, Toronto, ON M6K 3P6 0.65km -
Shopper's Drug Mart
1033 Queen Street W, Toronto, ON M6J 1H8 0.72km
-
Wolf Down
950 King Street W, Toronto, ON M5V 1P5 0.07km -
Tim Hortons
952 King St West, Toronto, ON M6K 1E4 0.05km -
Thai Room King West
934 King St W, Toronto, ON M5V 1P5 0.1km
-
Liberty Market Building
171 E Liberty Street, Unit 218, Toronto, ON M6K 3P6 0.65km -
Market 707
707 Dundas Street W, Toronto, ON M5T 2W6 1.18km -
Dragon City
280 Spadina Avenue, Toronto, ON M5T 3A5 1.56km
-
Independant City Market
1022 King Street W, Toronto, ON M6K 3N3 0.27km -
Sanko Trading
730 Queen Street W, Toronto, ON M6J 1E8 0.45km -
Metro
100 Lynn Williams Street, Toronto, ON M6K 3N6 0.54km
-
LCBO
85 Hanna Avenue, Unit 103, Toronto, ON M6K 3S3 0.74km -
The Beer Store - Queen and Bathurst
614 Queen Street W, Queen and Bathurst, Toronto, ON M6J 1E3 0.77km -
LCBO
619 Queen Street W, Toronto, ON M5V 2B7 0.93km
-
Spadina Auto
111 Strachan Ave, Toronto, ON M6J 2S7 0.05km -
Circle K
952 King Street W, Toronto, ON M6K 1E4 0.05km -
Esso
952 King Street W, Toronto, ON M6K 1E4 0.07km
-
Theatre Gargantua
55 Sudbury Street, Toronto, ON M6J 3S7 0.77km -
The Royal Cinema
608 College Street, Toronto, ON M6G 1A1 1.4km -
Cineforum
463 Bathurst Street, Toronto, ON M5T 2S9 1.49km
-
Fort York Library
190 Fort York Boulevard, Toronto, ON M5V 0E7 1.07km -
Sanderson Library
327 Bathurst Street, Toronto, ON M5T 1J1 1.16km -
College Shaw Branch Public Library
766 College Street, Toronto, ON M6G 1C4 1.52km
-
Toronto Western Hospital
399 Bathurst Street, Toronto, ON M5T 1.32km -
Toronto Rehabilitation Institute
130 Av Dunn, Toronto, ON M6K 2R6 1.87km -
HearingLife
600 University Avenue, Toronto, ON M5G 1X5 2.44km
More about this building
View 124 Strachan Avenue, Toronto- 3 bath
- 3 bed
- 2000 sqft
102-1183 Dufferin Street, Toronto, Ontario • M6H 4B7 • Dovercourt-Wallace Emerson-Junction
- 2 bath
- 3 bed
- 1400 sqft
11-60 Carr Street, Toronto, Ontario • M5T 1B7 • Kensington-Chinatown
- 3 bath
- 3 bed
- 1000 sqft
TH5-85 Wood Street, Toronto, Ontario • M4Y 0E8 • Church-Yonge Corridor
- 3 bath
- 3 bed
- 1600 sqft
1019B College Street, Toronto, Ontario • M6H 1A8 • Little Portugal
- 3 bath
- 4 bed
- 1400 sqft
TH01-62 Dan Leckie Way, Toronto, Ontario • M5V 0K1 • Waterfront Communities C01
- 3 bath
- 3 bed
- 1400 sqft
203-50 Joe Shuster Way, Toronto, Ontario • M6K 1Y8 • South Parkdale













