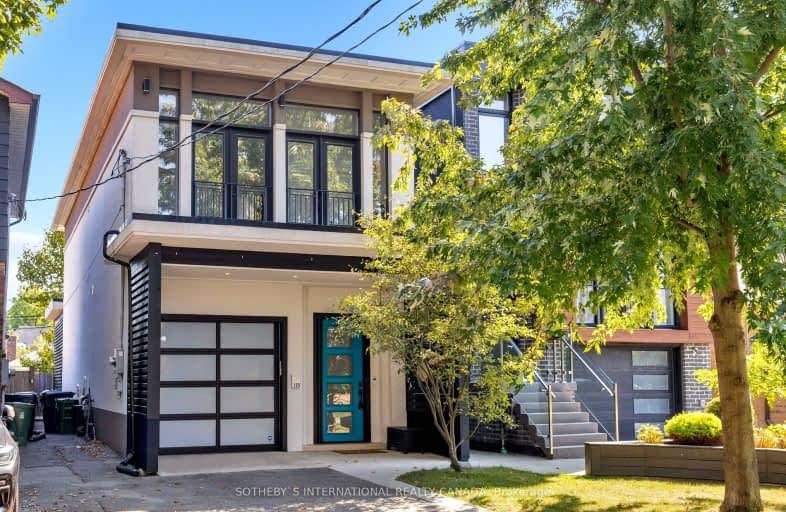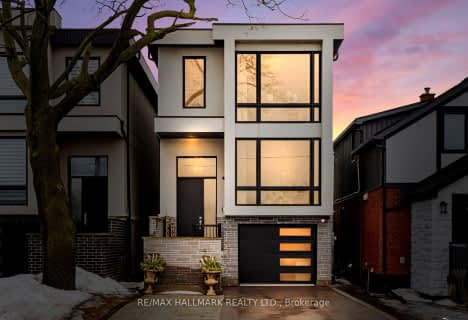Very Walkable
- Most errands can be accomplished on foot.
74
/100
Good Transit
- Some errands can be accomplished by public transportation.
64
/100
Very Bikeable
- Most errands can be accomplished on bike.
85
/100

George R Gauld Junior School
Elementary: Public
1.65 km
Seventh Street Junior School
Elementary: Public
0.82 km
St Teresa Catholic School
Elementary: Catholic
1.14 km
St Leo Catholic School
Elementary: Catholic
0.98 km
Second Street Junior Middle School
Elementary: Public
0.22 km
John English Junior Middle School
Elementary: Public
0.75 km
The Student School
Secondary: Public
5.99 km
Lakeshore Collegiate Institute
Secondary: Public
1.75 km
Etobicoke School of the Arts
Secondary: Public
2.83 km
Etobicoke Collegiate Institute
Secondary: Public
5.30 km
Father John Redmond Catholic Secondary School
Secondary: Catholic
1.92 km
Bishop Allen Academy Catholic Secondary School
Secondary: Catholic
3.19 km
-
Humber Bay Park West
100 Humber Bay Park Rd W, Toronto ON 1.94km -
Humber Bay Promenade Park
Lakeshore Blvd W (Lakeshore & Park Lawn), Toronto ON 2.45km -
Loggia Condominiums
1040 the Queensway (at Islington Ave.), Etobicoke ON M8Z 0A7 2.48km
-
CIBC
2935 Lake Shore Blvd W (at Islington Ave.), Etobicoke ON M8V 1J5 0.82km -
TD Bank Financial Group
2472 Lake Shore Blvd W (Allen Ave), Etobicoke ON M8V 1C9 1.04km -
TD Bank Financial Group
689 Evans Ave, Etobicoke ON M9C 1A2 4.73km













