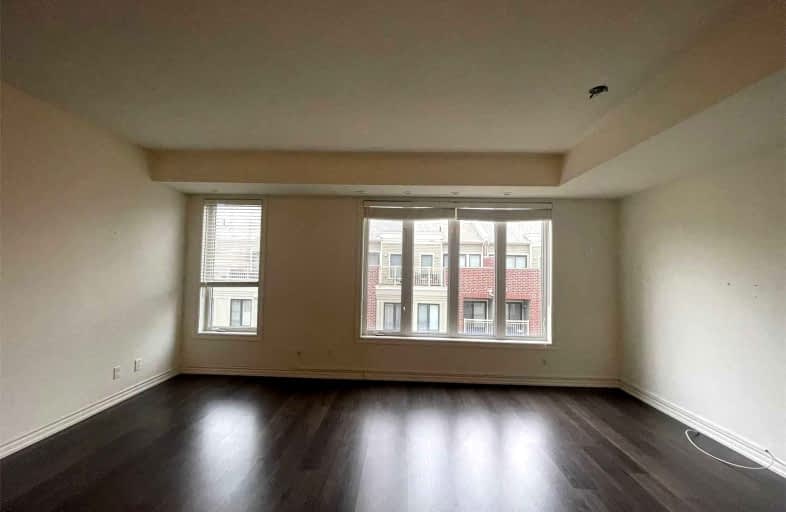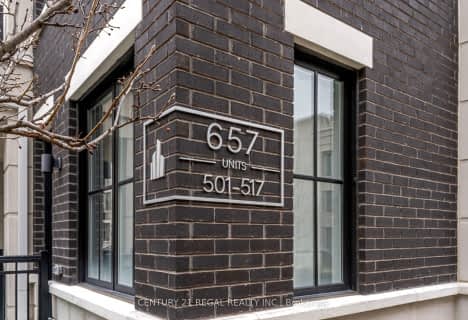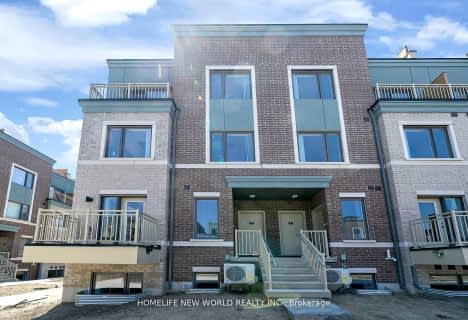Somewhat Walkable
- Some errands can be accomplished on foot.
Good Transit
- Some errands can be accomplished by public transportation.
Very Bikeable
- Most errands can be accomplished on bike.

École intermédiaire École élémentaire Micheline-Saint-Cyr
Elementary: PublicSt Josaphat Catholic School
Elementary: CatholicTwentieth Street Junior School
Elementary: PublicChrist the King Catholic School
Elementary: CatholicSir Adam Beck Junior School
Elementary: PublicJames S Bell Junior Middle School
Elementary: PublicPeel Alternative South
Secondary: PublicEtobicoke Year Round Alternative Centre
Secondary: PublicPeel Alternative South ISR
Secondary: PublicLakeshore Collegiate Institute
Secondary: PublicGordon Graydon Memorial Secondary School
Secondary: PublicFather John Redmond Catholic Secondary School
Secondary: Catholic-
Marie Curtis Park
40 2nd St, Etobicoke ON M8V 2X3 1.11km -
Etobicoke Valley Park
18 Dunning Cres, Toronto ON M8W 4S8 1.53km -
Colonel Samuel Smith Park
3131 Lake Shore Blvd W (at Colonel Samuel Smith Park Dr.), Toronto ON M8V 1L4 1.57km
-
TD Bank Financial Group
689 Evans Ave, Etobicoke ON M9C 1A2 2.22km -
CIBC
1582 the Queensway (at Atomic Ave.), Etobicoke ON M8Z 1V1 2.46km -
TD Bank Financial Group
1315 the Queensway (Kipling), Etobicoke ON M8Z 1S8 2.76km
More about this building
View 125 Long Branch Avenue, Toronto- 3 bath
- 2 bed
- 1000 sqft
107-36 Zorra Street, Toronto, Ontario • M8Z 0G5 • Islington-City Centre West
- 3 bath
- 3 bed
- 1400 sqft
03-3076 Lake Shore Boulevard West, Toronto, Ontario • M8V 4E3 • New Toronto














