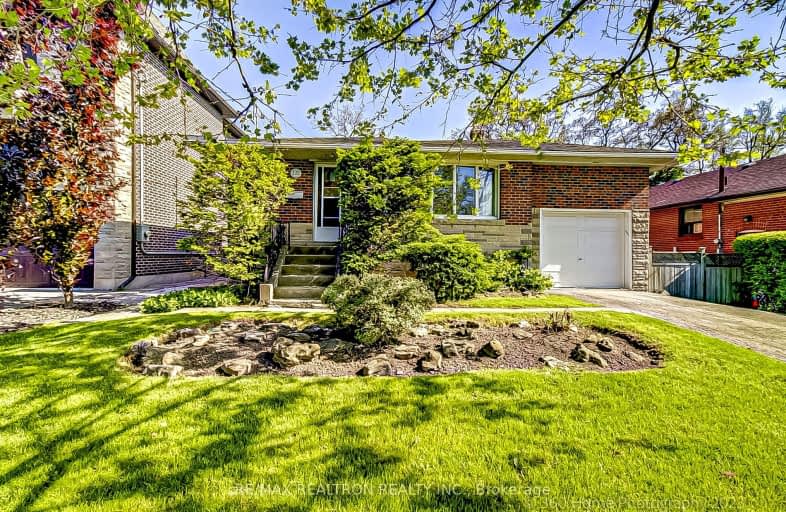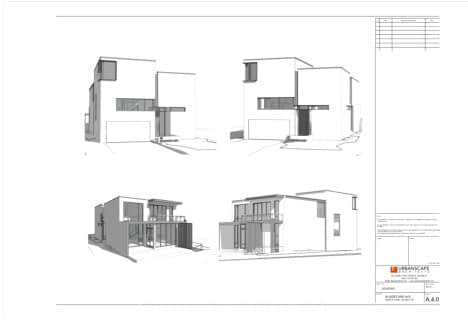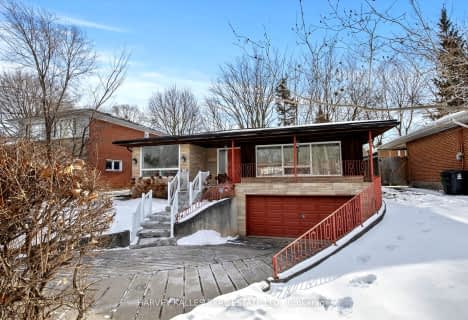Somewhat Walkable
- Some errands can be accomplished on foot.
Excellent Transit
- Most errands can be accomplished by public transportation.
Bikeable
- Some errands can be accomplished on bike.

Baycrest Public School
Elementary: PublicArmour Heights Public School
Elementary: PublicSummit Heights Public School
Elementary: PublicFaywood Arts-Based Curriculum School
Elementary: PublicLedbury Park Elementary and Middle School
Elementary: PublicSt Margaret Catholic School
Elementary: CatholicYorkdale Secondary School
Secondary: PublicJohn Polanyi Collegiate Institute
Secondary: PublicForest Hill Collegiate Institute
Secondary: PublicLoretto Abbey Catholic Secondary School
Secondary: CatholicWilliam Lyon Mackenzie Collegiate Institute
Secondary: PublicLawrence Park Collegiate Institute
Secondary: Public-
Marcelina's Filipino Restaurant and Karaoke Bar
355 Wilson Avenue, Toronto, ON M5T 2S6 0.3km -
Republika RestoBar and Grill
288 A Wilson Avenue, Toronto, ON M3H 1S8 0.33km -
MB The Place To Be
3434 Bathurst Street, Toronto, ON M6A 2C3 0.92km
-
Starbucks
3671 Bathurst St, Toronto, ON M6A 2E4 0.19km -
Tim Hortons
3748 Bathurst Street, North York, ON M3H 3M4 0.23km -
Country Style
3748 Bathurst Street, North York, ON M3H 3M4 0.23km
-
Medishop Pharmacy
343 Av Wilson, North York, ON M3H 1T1 0.33km -
IDA
322 Wilson Avenue, Toronto, ON M3H 1S8 0.42km -
Murray Shore Pharmacy
3537 Bathurst Street, North York, ON M6A 2C7 0.64km
-
Amazing Donuts
3499 Bathurst Street, Toronto, ON M6A 2C5 0.29km -
Marcelina's Filipino Restaurant and Karaoke Bar
355 Wilson Avenue, Toronto, ON M5T 2S6 0.3km -
Cusina Lounge
288 Wilson Avenue, Toronto, ON M3H 1S8 0.3km
-
Yorkdale Shopping Centre
3401 Dufferin Street, Toronto, ON M6A 2T9 2.04km -
Lawrence Allen Centre
700 Lawrence Ave W, Toronto, ON M6A 3B4 2.52km -
Lawrence Square
700 Lawrence Ave W, North York, ON M6A 3B4 2.52km
-
No Frills
270 Wilson Avenue, Toronto, ON M3H 1S6 0.26km -
The South African Store
3889 Bathurst Street, Toronto, ON M3H 3N4 0.77km -
Bruno's Fine Foods
2055 Avenue Rd, North York, ON M5M 4A7 0.97km
-
LCBO
1838 Avenue Road, Toronto, ON M5M 3Z5 1.14km -
Wine Rack
2447 Yonge Street, Toronto, ON M4P 2E7 3.81km -
LCBO
5095 Yonge Street, North York, ON M2N 6Z4 3.96km
-
Esso
3750 Bathurst Street, North York, ON M3H 3M4 0.25km -
VIP Carwash
3595 Bathurst Street, North York, ON M6A 2E2 0.3km -
7-Eleven
3587 Bathurst Street, Toronto, ON M6A 2E2 0.34km
-
Cineplex Cinemas Yorkdale
Yorkdale Shopping Centre, 3401 Dufferin Street, Toronto, ON M6A 2T9 1.76km -
Cineplex Cinemas Empress Walk
5095 Yonge Street, 3rd Floor, Toronto, ON M2N 6Z4 3.98km -
Cineplex Cinemas
2300 Yonge Street, Toronto, ON M4P 1E4 4.11km
-
Toronto Public Library
2140 Avenue Road, Toronto, ON M5M 4M7 0.91km -
Toronto Public Library
Barbara Frum, 20 Covington Rd, Toronto, ON M6A 1.65km -
Toronto Public Library
3083 Yonge Street, Toronto, ON M4N 2K7 2.7km
-
Baycrest
3560 Bathurst Street, North York, ON M6A 2E1 0.64km -
MCI Medical Clinics
160 Eglinton Avenue E, Toronto, ON M4P 3B5 4.35km -
Sunnybrook Health Sciences Centre
2075 Bayview Avenue, Toronto, ON M4N 3M5 4.76km
-
Earl Bales Park
4300 Bathurst St (Sheppard St), Toronto ON 1.96km -
88 Erskine Dog Park
Toronto ON 3.82km -
Glendora Park
201 Glendora Ave (Willowdale Ave), Toronto ON 3.86km
-
TD Bank Financial Group
580 Sheppard Ave W, Downsview ON M3H 2S1 2.37km -
TD Bank Financial Group
3140 Dufferin St (at Apex Rd.), Toronto ON M6A 2T1 2.88km -
RBC Royal Bank
4789 Yonge St (Yonge), North York ON M2N 0G3 3.34km







