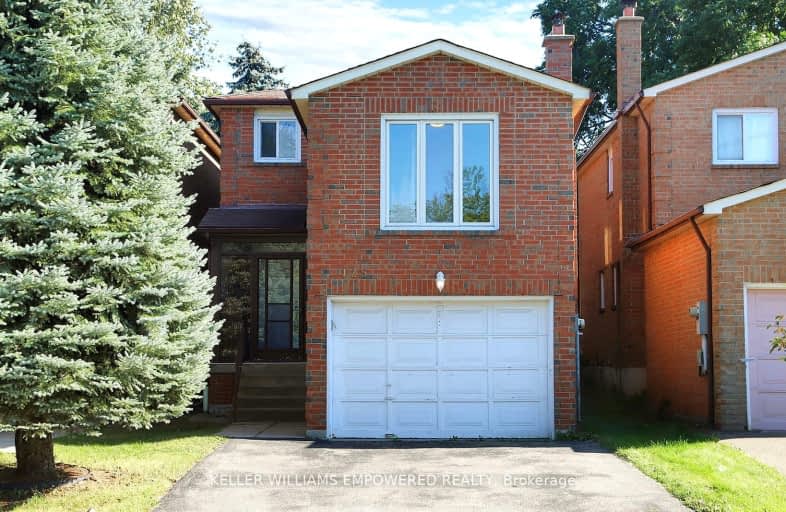Very Walkable
- Most errands can be accomplished on foot.
Good Transit
- Some errands can be accomplished by public transportation.
Bikeable
- Some errands can be accomplished on bike.

St Bartholomew Catholic School
Elementary: CatholicAgincourt Junior Public School
Elementary: PublicHenry Kelsey Senior Public School
Elementary: PublicC D Farquharson Junior Public School
Elementary: PublicNorth Agincourt Junior Public School
Elementary: PublicSir Alexander Mackenzie Senior Public School
Elementary: PublicDelphi Secondary Alternative School
Secondary: PublicMsgr Fraser-Midland
Secondary: CatholicSir William Osler High School
Secondary: PublicFrancis Libermann Catholic High School
Secondary: CatholicAlbert Campbell Collegiate Institute
Secondary: PublicAgincourt Collegiate Institute
Secondary: Public-
Birkdale Ravine
1100 Brimley Rd, Scarborough ON M1P 3X9 2.6km -
Thomson Memorial Park
1005 Brimley Rd, Scarborough ON M1P 3E8 3.26km -
Milliken Park
5555 Steeles Ave E (btwn McCowan & Middlefield Rd.), Scarborough ON M9L 1S7 4.8km
-
TD Bank Financial Group
26 William Kitchen Rd (at Kennedy Rd), Scarborough ON M1P 5B7 1.73km -
CIBC
3420 Finch Ave E (at Warden Ave.), Toronto ON M1W 2R6 3.79km -
TD Bank Financial Group
2650 Lawrence Ave E, Scarborough ON M1P 2S1 3.86km
- 4 bath
- 4 bed
- 1500 sqft
65 Hartleywood Drive, Toronto, Ontario • M1S 3N1 • Agincourt North
- 3 bath
- 4 bed
- 1500 sqft
10 Rotunda Place, Toronto, Ontario • M1T 1M7 • Tam O'Shanter-Sullivan
- 2 bath
- 4 bed
- 1500 sqft
36 Manorglen Crescent, Toronto, Ontario • M1S 1W4 • Agincourt South-Malvern West














