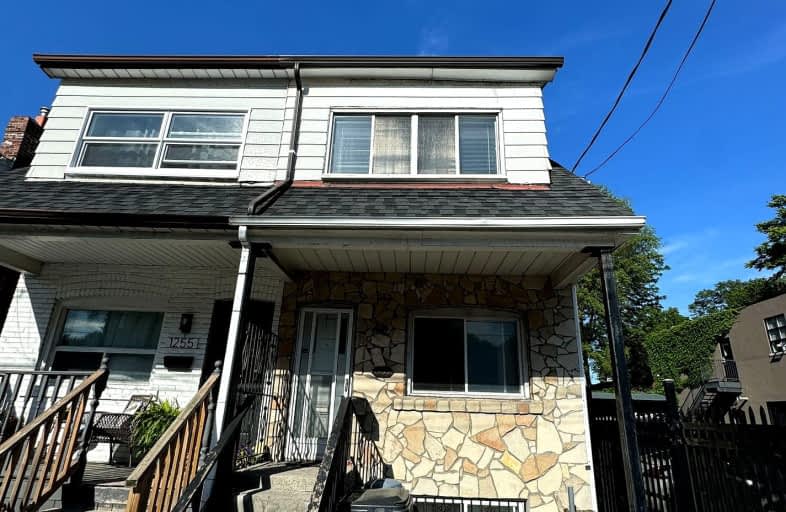Walker's Paradise
- Daily errands do not require a car.
93
/100
Excellent Transit
- Most errands can be accomplished by public transportation.
78
/100
Biker's Paradise
- Daily errands do not require a car.
96
/100

Parkside Elementary School
Elementary: Public
0.64 km
D A Morrison Middle School
Elementary: Public
0.40 km
Canadian Martyrs Catholic School
Elementary: Catholic
0.56 km
Earl Beatty Junior and Senior Public School
Elementary: Public
0.94 km
Gledhill Junior Public School
Elementary: Public
0.84 km
St Brigid Catholic School
Elementary: Catholic
0.71 km
East York Alternative Secondary School
Secondary: Public
0.76 km
School of Life Experience
Secondary: Public
1.84 km
Greenwood Secondary School
Secondary: Public
1.84 km
St Patrick Catholic Secondary School
Secondary: Catholic
1.94 km
Monarch Park Collegiate Institute
Secondary: Public
1.71 km
East York Collegiate Institute
Secondary: Public
0.95 km



