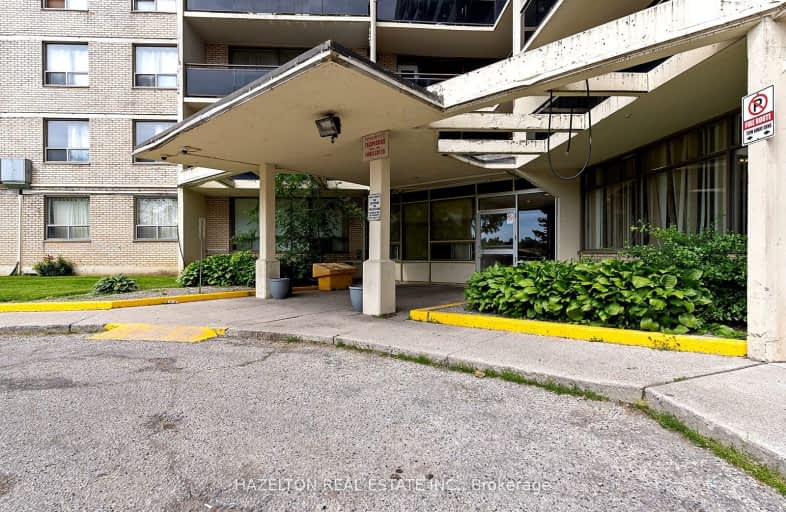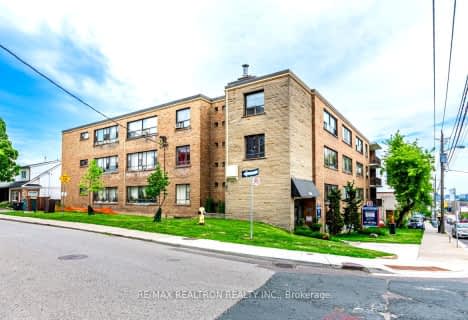Very Walkable
- Most errands can be accomplished on foot.
Excellent Transit
- Most errands can be accomplished by public transportation.
Bikeable
- Some errands can be accomplished on bike.

ÉIC Père-Philippe-Lamarche
Elementary: CatholicÉcole élémentaire Académie Alexandre-Dumas
Elementary: PublicScarborough Village Public School
Elementary: PublicMason Road Junior Public School
Elementary: PublicCedarbrook Public School
Elementary: PublicJohn McCrae Public School
Elementary: PublicCaring and Safe Schools LC3
Secondary: PublicÉSC Père-Philippe-Lamarche
Secondary: CatholicSouth East Year Round Alternative Centre
Secondary: PublicJean Vanier Catholic Secondary School
Secondary: CatholicR H King Academy
Secondary: PublicCedarbrae Collegiate Institute
Secondary: Public-
Thomson Memorial Park
1005 Brimley Rd, Scarborough ON M1P 3E8 2.74km -
Birkdale Ravine
1100 Brimley Rd, Scarborough ON M1P 3X9 3.44km -
Bluffers Park
7 Brimley Rd S, Toronto ON M1M 3W3 3.94km
-
CIBC
2705 Eglinton Ave E (at Brimley Rd.), Scarborough ON M1K 2S2 1.58km -
RBC Royal Bank
3091 Lawrence Ave E, Scarborough ON M1H 1A1 1.78km -
TD Bank Financial Group
1900 Ellesmere Rd (Ellesmere and Bellamy), Scarborough ON M1H 2V6 3.7km
- 1 bath
- 1 bed
- 600 sqft
301-2515 Eglinton Avenue West, Toronto, Ontario • M1K 2R1 • Keelesdale-Eglinton West
- 1 bath
- 2 bed
- 700 sqft
308-2515 Eglinton Avenue West, Toronto, Ontario • M1K 2R1 • Keelesdale-Eglinton West
- 1 bath
- 1 bed
- 500 sqft
706-3655 Kingston Road, Toronto, Ontario • M1M 1S2 • Scarborough Village
- 1 bath
- 1 bed
- 700 sqft
203-3560 St. Clair Avenue East, Toronto, Ontario • M1K 0A9 • Kennedy Park












