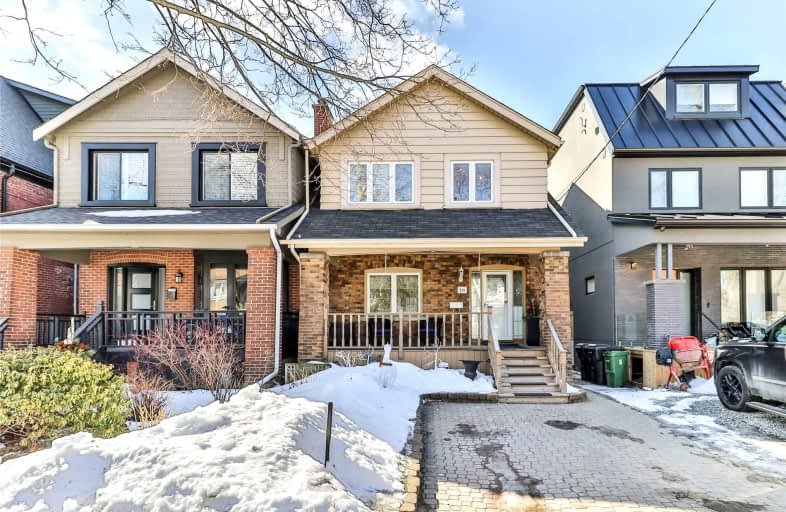
St Alphonsus Catholic School
Elementary: CatholicJ R Wilcox Community School
Elementary: PublicWinona Drive Senior Public School
Elementary: PublicCedarvale Community School
Elementary: PublicMcMurrich Junior Public School
Elementary: PublicHumewood Community School
Elementary: PublicMsgr Fraser Orientation Centre
Secondary: CatholicWest End Alternative School
Secondary: PublicMsgr Fraser College (Alternate Study) Secondary School
Secondary: CatholicVaughan Road Academy
Secondary: PublicOakwood Collegiate Institute
Secondary: PublicForest Hill Collegiate Institute
Secondary: Public-
Hillcrest Market
632 Saint Clair Avenue West, Toronto 0.53km -
La Cubana
456 Oakwood Avenue, York 1.12km -
QQ Convenience
1890 Dufferin Street, Toronto 1.57km
-
Wine Rack
522 Saint Clair Avenue West, Toronto 0.69km -
LCBO
908 Saint Clair Avenue West, Toronto 0.94km -
LCBO
396 Saint Clair Avenue West, Toronto 0.98km
-
Freshii
1586 Bathurst Street, York 0.51km -
Jack and Lil's Commissary Kitchen
access via, Rear Laneway - 684 St Clair Ave West, Humewood Drive, Toronto 0.52km -
QUEEN OF PERSIA Restaurant
672A Saint Clair Avenue West, Toronto 0.53km
-
Jack and Lil's Commissary Kitchen
access via, Rear Laneway - 684 St Clair Ave West, Humewood Drive, Toronto 0.52km -
Hunter Coffee Shop
423 Vaughan Road, York 0.54km -
McDonald's
710 Saint Clair Avenue West, Toronto 0.55km
-
CIBC Branch with ATM
535 Saint Clair Avenue West, Toronto 0.68km -
TD Canada Trust Branch and ATM
510 Saint Clair Avenue West, Toronto 0.73km -
TD Canada Trust Branch and ATM
870 Saint Clair Avenue West, Toronto 0.83km
-
Centex
260 Vaughan Road, York 0.19km -
Shell
1586 Bathurst Street, York 0.51km -
加油站
1586 Bathurst Street, York 0.51km
-
Rocket Cycle
688 Saint Clair Avenue West, Toronto 0.54km -
Forest Hill Fitness
675 Saint Clair Avenue West, Toronto 0.57km -
Vital Physiotherapy & Wellness
734 Saint Clair Avenue West, Toronto 0.58km
-
Connaught Circle
York 0.3km -
Connaught Circle Parkette
15 Connaught Circle, York 0.31km -
Park
Humewood Park, 37 Humewood Drive, York 0.32km
-
Little Free Library
91 Raglan Avenue, York 0.49km -
Toronto Public Library - Wychwood Branch (closed for renovation)
1431 Bathurst Street, Toronto 0.86km -
Toronto Public Library - Oakwood Village Library and Arts Centre
341 Oakwood Avenue, York 0.95km
-
Amcare Surgical
1584 Bathurst Street, York 0.51km -
Pain Rehabilitation Clinic
801 Saint Clair Avenue West, Toronto 0.75km -
Clairhurst Medical Center
503 Saint Clair Avenue West, Toronto 0.77km
-
Haber's Compounding Pharmacy
Canada 0.52km -
Christie Pharmacy
697 Saint Clair Avenue West, Toronto 0.58km -
Pharmacia
553 Saint Clair Avenue West, Toronto 0.65km
-
Restcare Mattress & Furniture
566 Saint Clair Avenue West, Toronto 0.59km -
Chinatown Festival on Spadina
890 Saint Clair Avenue West, York 0.88km -
GrassRoots Supply Co
510 Oakwood Avenue, York 1.27km
-
Tarragon Theatre
30 Bridgman Avenue, Toronto 1.71km -
Pix Film Gallery
1411 Dufferin Street Unit C, Toronto 2.05km
-
Wise Guys Bar & Grill
682 Saint Clair Avenue West, Toronto 0.53km -
Pukka
778 Saint Clair Avenue West, Toronto 0.65km -
The Gym Pub
782 Saint Clair Avenue West, Toronto 0.66km
- 4 bath
- 4 bed
134 Pendrith Street, Toronto, Ontario • M6G 1R7 • Dovercourt-Wallace Emerson-Junction
- 2 bath
- 4 bed
- 1500 sqft
106 Eastbourne Avenue, Toronto, Ontario • M5P 2G3 • Yonge-Eglinton
- 5 bath
- 5 bed
- 3500 sqft
149 Glen Park Avenue, Toronto, Ontario • M6B 2C6 • Englemount-Lawrence
- 3 bath
- 3 bed
- 2000 sqft
51 Hillsdale Avenue East, Toronto, Ontario • M4S 1T4 • Mount Pleasant East














