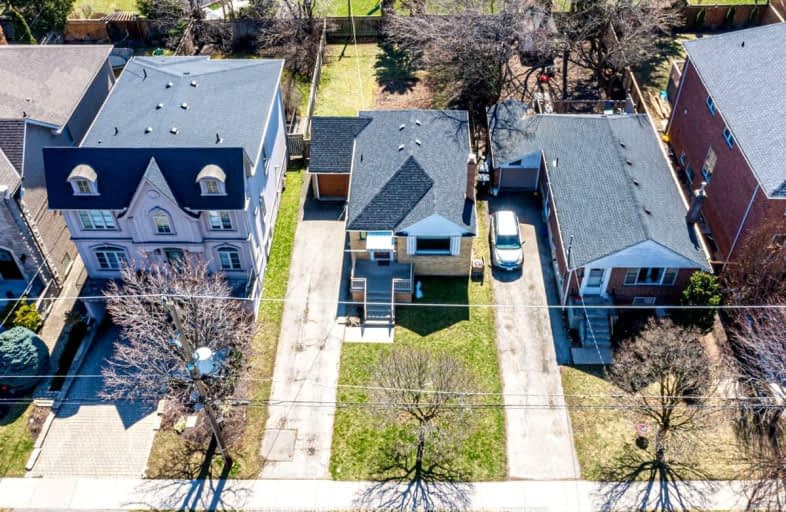Very Walkable
- Most errands can be accomplished on foot.
83
/100
Good Transit
- Some errands can be accomplished by public transportation.
64
/100
Somewhat Bikeable
- Most errands require a car.
46
/100

Armour Heights Public School
Elementary: Public
0.97 km
Summit Heights Public School
Elementary: Public
0.83 km
Our Lady of the Assumption Catholic School
Elementary: Catholic
1.98 km
Ledbury Park Elementary and Middle School
Elementary: Public
0.71 km
St Margaret Catholic School
Elementary: Catholic
0.22 km
John Wanless Junior Public School
Elementary: Public
1.33 km
Cardinal Carter Academy for the Arts
Secondary: Catholic
3.58 km
John Polanyi Collegiate Institute
Secondary: Public
2.12 km
Forest Hill Collegiate Institute
Secondary: Public
3.49 km
Loretto Abbey Catholic Secondary School
Secondary: Catholic
1.48 km
Marshall McLuhan Catholic Secondary School
Secondary: Catholic
3.24 km
Lawrence Park Collegiate Institute
Secondary: Public
1.88 km
-
Dell Park
40 Dell Park Ave, North York ON M6B 2T6 1.94km -
Earl Bales Park
4300 Bathurst St (Sheppard St), Toronto ON 2.23km -
Lytton Park
2.42km
-
TD Bank Financial Group
3757 Bathurst St (Wilson Ave), Downsview ON M3H 3M5 0.67km -
RBC Royal Bank
1635 Ave Rd (at Cranbrooke Ave.), Toronto ON M5M 3X8 1.21km -
BMO Bank of Montreal
2953 Bathurst St (Frontenac), Toronto ON M6B 3B2 1.94km



