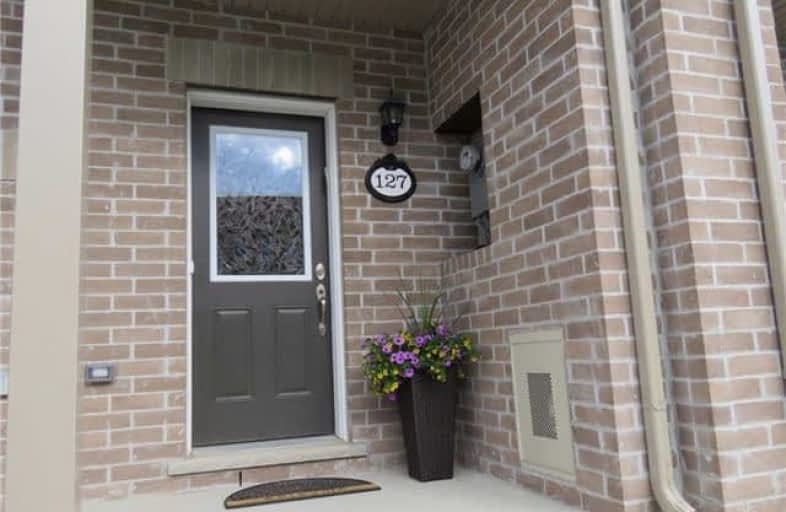Sold on Jul 10, 2017
Note: Property is not currently for sale or for rent.

-
Type: Att/Row/Twnhouse
-
Style: 3-Storey
-
Lot Size: 19.69 x 79.46 Feet
-
Age: 0-5 years
-
Taxes: $3,295 per year
-
Days on Site: 46 Days
-
Added: Sep 07, 2019 (1 month on market)
-
Updated:
-
Last Checked: 3 months ago
-
MLS®#: E3815455
-
Listed By: Forest hill real estate inc., brokerage
One Year "Parkwood" By 'Monarch Group' Townhome 4 Bedrooms, 4 Wr, Bright Unit W/ Lot Of Windows. Potential Separate 1 Bedroom Apartment W Separate Entrance. Upgrades Include: Pantry With Lot Of Space, Hardwood Stairs, Tiled Kitchen And Dining Area, Stainless Steel Appliances & More! Close To "Go", Subway, Parks & Shops And Schools. Amazing Value In This New Home. Buyers Or Buyer's Agent To Verify Measurements.
Extras
Kitchen Stainless Steel Appliance; Fridge, Stove, Microwave And Dishwasher As Well As The Washer & Dryer, Window Blinds And Light Fixtures (Rented Hvac & Hwt)
Property Details
Facts for 127 Pringdale Gardens Circle, Toronto
Status
Days on Market: 46
Last Status: Sold
Sold Date: Jul 10, 2017
Closed Date: Aug 31, 2017
Expiry Date: Jul 24, 2017
Sold Price: $700,000
Unavailable Date: Jul 10, 2017
Input Date: May 25, 2017
Property
Status: Sale
Property Type: Att/Row/Twnhouse
Style: 3-Storey
Age: 0-5
Area: Toronto
Community: Eglinton East
Availability Date: Immediate
Inside
Bedrooms: 4
Bathrooms: 4
Kitchens: 1
Rooms: 8
Den/Family Room: No
Air Conditioning: Central Air
Fireplace: No
Washrooms: 4
Building
Basement: Unfinished
Heat Type: Forced Air
Heat Source: Gas
Exterior: Brick
Water Supply: Municipal
Special Designation: Unknown
Parking
Driveway: Private
Garage Spaces: 1
Garage Type: Built-In
Covered Parking Spaces: 2
Total Parking Spaces: 3
Fees
Tax Year: 2016
Tax Legal Description: Plan 66M2519 Pt Blk 11 Rp 66R28316 Parts 10 To 12
Taxes: $3,295
Land
Cross Street: Danforth Rd. / Eglin
Municipality District: Toronto E08
Fronting On: West
Pool: None
Sewer: Sewers
Lot Depth: 79.46 Feet
Lot Frontage: 19.69 Feet
Rooms
Room details for 127 Pringdale Gardens Circle, Toronto
| Type | Dimensions | Description |
|---|---|---|
| Master 3rd | 3.30 x 4.00 | 4 Pc Ensuite, W/I Closet, Broadloom |
| 2nd Br 3rd | 2.95 x 3.00 | W/I Closet, Broadloom |
| 3rd Br 3rd | 2.75 x 3.30 | B/I Closet, Broadloom |
| Kitchen Main | 3.12 x 3.60 | Ceramic Floor, B/I Appliances, Stainless Steel Appl |
| Dining Main | 3.00 x 4.24 | Ceramic Floor, Combined W/Kitchen |
| Living Main | 4.77 x 5.20 | Hardwood Floor |
| 4th Br Lower | 2.95 x 3.65 | 4 Pc Ensuite, W/O To Yard, Broadloom |
| Laundry Bsmt | 4.10 x 5.80 | Unfinished |
| XXXXXXXX | XXX XX, XXXX |
XXXX XXX XXXX |
$XXX,XXX |
| XXX XX, XXXX |
XXXXXX XXX XXXX |
$XXX,XXX |
| XXXXXXXX XXXX | XXX XX, XXXX | $700,000 XXX XXXX |
| XXXXXXXX XXXXXX | XXX XX, XXXX | $715,000 XXX XXXX |

ÉIC Père-Philippe-Lamarche
Elementary: CatholicÉcole élémentaire Académie Alexandre-Dumas
Elementary: PublicGlen Ravine Junior Public School
Elementary: PublicWalter Perry Junior Public School
Elementary: PublicKnob Hill Public School
Elementary: PublicJohn McCrae Public School
Elementary: PublicCaring and Safe Schools LC3
Secondary: PublicÉSC Père-Philippe-Lamarche
Secondary: CatholicSouth East Year Round Alternative Centre
Secondary: PublicScarborough Centre for Alternative Studi
Secondary: PublicDavid and Mary Thomson Collegiate Institute
Secondary: PublicJean Vanier Catholic Secondary School
Secondary: Catholic

