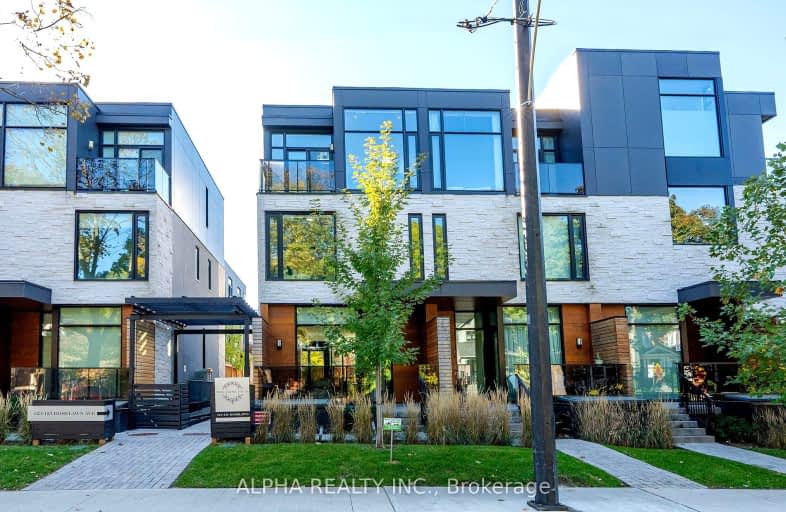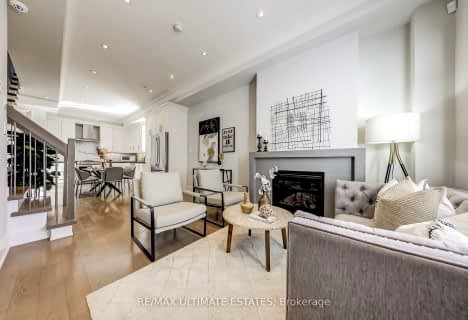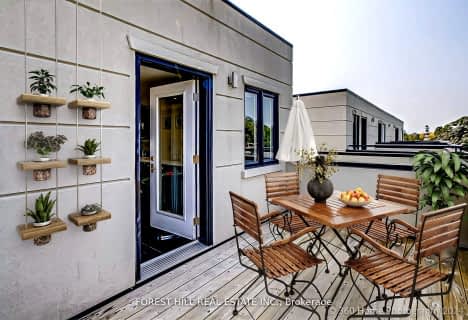
Walker's Paradise
- Daily errands do not require a car.
Excellent Transit
- Most errands can be accomplished by public transportation.
Very Bikeable
- Most errands can be accomplished on bike.

St Monica Catholic School
Elementary: CatholicOriole Park Junior Public School
Elementary: PublicJohn Fisher Junior Public School
Elementary: PublicJohn Ross Robertson Junior Public School
Elementary: PublicGlenview Senior Public School
Elementary: PublicAllenby Junior Public School
Elementary: PublicMsgr Fraser College (Midtown Campus)
Secondary: CatholicForest Hill Collegiate Institute
Secondary: PublicMarshall McLuhan Catholic Secondary School
Secondary: CatholicNorth Toronto Collegiate Institute
Secondary: PublicLawrence Park Collegiate Institute
Secondary: PublicNorthern Secondary School
Secondary: Public-
Tommy Flynn Playground
200 Eglinton Ave W (4 blocks west of Yonge St.), Toronto ON M4R 1A7 0.37km -
Irving W. Chapley Community Centre & Park
205 Wilmington Ave, Toronto ON M3H 6B3 0.55km -
Forest Hill Road Park
179A Forest Hill Rd, Toronto ON 1.38km
-
CIBC
1 Eglinton Ave E (at Yonge St.), Toronto ON M4P 3A1 0.56km -
TD Bank Financial Group
1677 Ave Rd (Lawrence Ave.), North York ON M5M 3Y3 2.25km -
CIBC
1150 Eglinton Ave W (at Glenarden Rd.), Toronto ON M6C 2E2 2.66km
- 3 bath
- 3 bed
- 1500 sqft
45A Burnaby Boulevard, Toronto, Ontario • M5N 1G3 • Lawrence Park South
- 3 bath
- 3 bed
- 2000 sqft
43B Burnaby Boulevard, Toronto, Ontario • M5N 1G3 • Lawrence Park South




