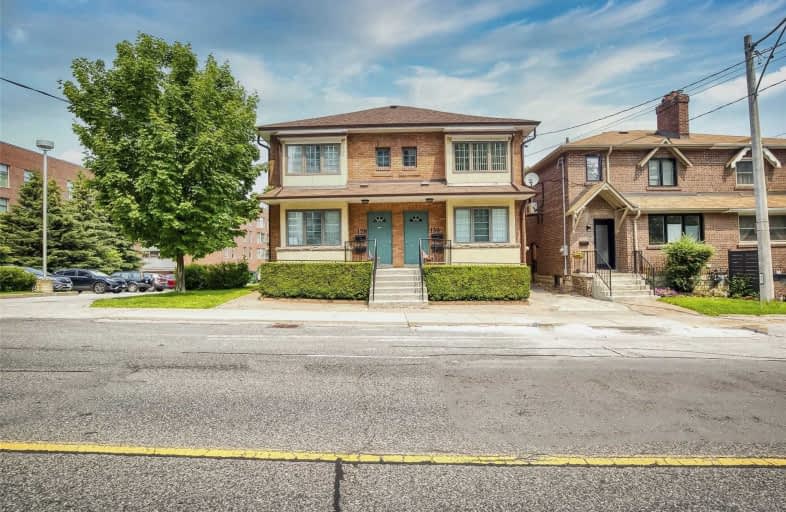Sold on Jul 26, 2021
Note: Property is not currently for sale or for rent.

-
Type: Detached
-
Style: 2-Storey
-
Size: 5000 sqft
-
Lot Size: 38.16 x 155 Feet
-
Age: No Data
-
Taxes: $7,466 per year
-
Days on Site: 4 Days
-
Added: Jul 22, 2021 (4 days on market)
-
Updated:
-
Last Checked: 3 months ago
-
MLS®#: C5316089
-
Listed By: Forest hill real estate inc., brokerage
Investors' Opportunity! Leverage Your Investment By Completing The Severance Already Started While Earning Excellent Income From This One Of A Kind, Well Maintained, Solid Brick, Detached Purpose Built 6 Plex / Double Triplex, With 4 X Two Bedroom Units, 2 X Large 1 Bedroom Units With 6 Parking Spots. Rare Opportunity To Invest In A Large Lot 38.16 X 155 Ft! 2 Units Vacant Upon Closing. Steps From Yonge St And June Rowlands Park And Easily Accessible By Ttc.
Extras
Incl: 6 Stoves, 6 Fridges, 1 Washer, 1 Dryer, Window Coverings, Elfs, 7 Hwt Rentals, 4 Ac Wall Units Excl: Tenants Property. Narrow Right Of Way, Compact Cars Only.
Property Details
Facts for 128-130 Davisville Avenue, Toronto
Status
Days on Market: 4
Last Status: Sold
Sold Date: Jul 26, 2021
Closed Date: Oct 06, 2021
Expiry Date: Nov 12, 2021
Sold Price: $3,100,000
Unavailable Date: Jul 26, 2021
Input Date: Jul 22, 2021
Prior LSC: Listing with no contract changes
Property
Status: Sale
Property Type: Detached
Style: 2-Storey
Size (sq ft): 5000
Area: Toronto
Community: Mount Pleasant West
Availability Date: 60-90 Days
Inside
Bedrooms: 8
Bedrooms Plus: 2
Bathrooms: 6
Kitchens: 6
Rooms: 20
Den/Family Room: Yes
Air Conditioning: Wall Unit
Fireplace: No
Washrooms: 6
Building
Basement: Apartment
Basement 2: Finished
Heat Type: Baseboard
Heat Source: Electric
Exterior: Brick
Elevator: N
Water Supply: Municipal
Special Designation: Unknown
Parking
Driveway: Mutual
Garage Type: None
Covered Parking Spaces: 6
Total Parking Spaces: 6
Fees
Tax Year: 2020
Tax Legal Description: Pt Lt 34 Pl 284 Toronto Parts 1 To 8 63R3503
Taxes: $7,466
Land
Cross Street: Yonge St. & Davisvil
Municipality District: Toronto C10
Fronting On: North
Pool: None
Sewer: Sewers
Lot Depth: 155 Feet
Lot Frontage: 38.16 Feet
Additional Media
- Virtual Tour: https://vimeo.com/577776453
Rooms
Room details for 128-130 Davisville Avenue, Toronto
| Type | Dimensions | Description |
|---|---|---|
| Living Main | 3.56 x 5.23 | Broadloom, Open Concept, O/Looks Dining |
| Dining Main | 2.79 x 4.57 | Broadloom, Large Window, Open Concept |
| Kitchen Main | 1.83 x 3.48 | Tile Floor, Window, O/Looks Dining |
| Br Main | 2.67 x 3.30 | Broadloom, Window, Closet |
| 2nd Br Main | 2.77 x 2.87 | Broadloom, Window, Closet |
| Kitchen 2nd | 1.80 x 3.58 | Tile Floor, Window, O/Looks Dining |
| Living 2nd | 3.58 x 5.33 | Broadloom, Open Concept, O/Looks Dining |
| Dining 2nd | 2.72 x 4.55 | Large Window, Broadloom, Open Concept |
| Br 2nd | 2.74 x 3.33 | Window, Closet, Broadloom |
| 2nd Br 2nd | 2.77 x 2.87 | Closet, Window, Broadloom |
| Living Lower | 4.44 x 6.40 | Open Concept, O/Looks Dining, Parquet Floor |
| Br Lower | 3.38 x 4.37 | Parquet Floor, Window, Closet |

| XXXXXXXX | XXX XX, XXXX |
XXXX XXX XXXX |
$X,XXX,XXX |
| XXX XX, XXXX |
XXXXXX XXX XXXX |
$X,XXX,XXX |
| XXXXXXXX XXXX | XXX XX, XXXX | $3,100,000 XXX XXXX |
| XXXXXXXX XXXXXX | XXX XX, XXXX | $2,999,000 XXX XXXX |

Spectrum Alternative Senior School
Elementary: PublicSt Monica Catholic School
Elementary: CatholicHodgson Senior Public School
Elementary: PublicDavisville Junior Public School
Elementary: PublicDeer Park Junior and Senior Public School
Elementary: PublicEglinton Junior Public School
Elementary: PublicMsgr Fraser College (Midtown Campus)
Secondary: CatholicLeaside High School
Secondary: PublicMarshall McLuhan Catholic Secondary School
Secondary: CatholicNorth Toronto Collegiate Institute
Secondary: PublicLawrence Park Collegiate Institute
Secondary: PublicNorthern Secondary School
Secondary: Public
