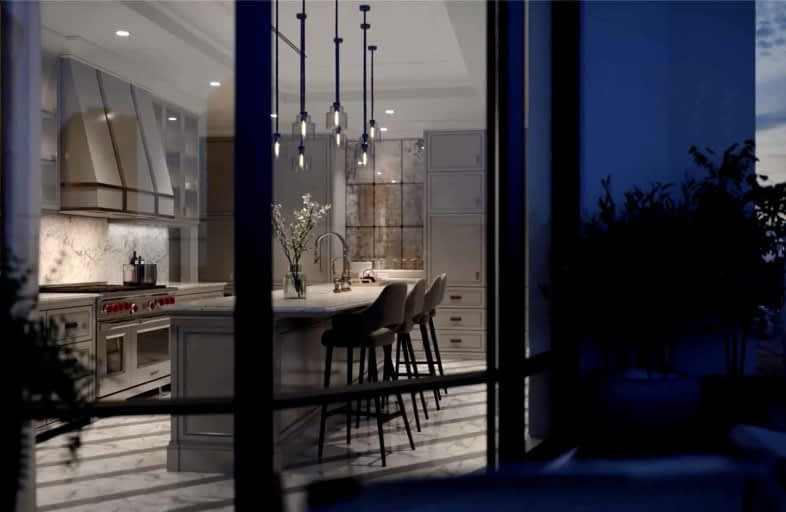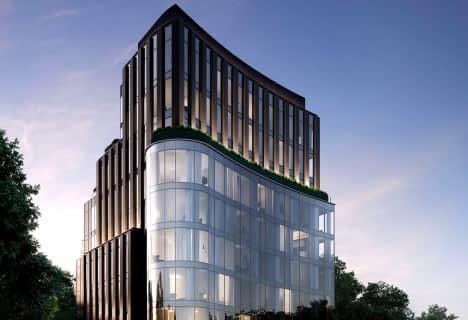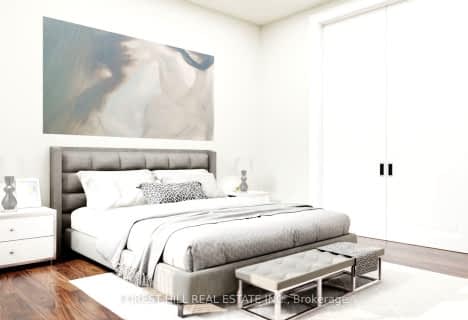Walker's Paradise
- Daily errands do not require a car.
Excellent Transit
- Most errands can be accomplished by public transportation.
Very Bikeable
- Most errands can be accomplished on bike.

Cottingham Junior Public School
Elementary: PublicRosedale Junior Public School
Elementary: PublicHuron Street Junior Public School
Elementary: PublicJesse Ketchum Junior and Senior Public School
Elementary: PublicDeer Park Junior and Senior Public School
Elementary: PublicBrown Junior Public School
Elementary: PublicNative Learning Centre
Secondary: PublicSubway Academy II
Secondary: PublicMsgr Fraser-Isabella
Secondary: CatholicLoretto College School
Secondary: CatholicSt Joseph's College School
Secondary: CatholicCentral Technical School
Secondary: Public-
Whole Foods Market
87 Avenue Road, Toronto 0.33km -
The Kitchen Table
155 Dupont Street, Toronto 0.65km -
Rabba Fine Foods
40 Asquith Avenue, Toronto 0.86km
-
KX Yorkville
263 Davenport Road, Toronto 0.27km -
The Wine Shop
55 Avenue Road, Toronto 0.39km -
Wine Wire
920 Yonge Street, Toronto 0.52km
-
Joso's
202 Davenport Road, Toronto 0.1km -
전기제품수리
165 Avenue Road, Toronto 0.11km -
Figures
137 Avenue Road, Toronto 0.14km
-
5 Elements Espresso Bar
131 Avenue Road, Toronto 0.15km -
Havana Coffee Bar
233 Davenport Road, Toronto 0.16km -
WFM Coffee Bar
87 Avenue Road, Toronto 0.33km
-
TD Canada Trust Branch and ATM
165 Avenue Road, Toronto 0.11km -
HSBC Bank
150 Bloor Street West, Toronto 0.6km -
Evig Holding Co
1235 Bay Street, Toronto 0.61km
-
Canadian Tire Gas+
835 Yonge Street, Toronto 0.62km -
Shell
1077 Yonge Street, Toronto 0.63km -
Esso
150 Dupont Street, Toronto 0.68km
-
Jaima Yoga
188 Davenport Road, Toronto 0.06km -
CrossFit YKV
175 Avenue Road, Toronto 0.12km -
KX Yorkville
263 Davenport Road, Toronto 0.27km
-
Belmont Parkette
Old Toronto 0.18km -
Belmont Parkette
Belmont Parkette, 105 Belmont Street, Toronto 0.18km -
Ramsden Park
143 A Roxborough Street West, Toronto 0.18km
-
Christian Science Reading Room
927 Yonge Street, Toronto 0.5km -
Toronto Public Library - Yorkville Branch
22 Yorkville Avenue, Toronto 0.59km -
Royal Ontario Museum Libraries
100 Queens Park, Toronto 0.7km
-
Toronto Endovascular Centre
217 Davenport Road, Toronto 0.06km -
The Vein Institute Of Toronto | Dr. Sanjoy Kundu
217 Davenport Road, Toronto 0.06km -
Yorkville Vein Clinic
217 Davenport Road, Toronto 0.06km
-
Guardian - Davenport Pharmacy
115-219 Davenport Road, Toronto 0.06km -
Medisystem Pharmacy Inc
55 Belmont Street, Toronto 0.31km -
Rexall
87 Avenue Road, Toronto 0.33km
-
Yorkville Village
55 Avenue Road Suite 2250, Toronto 0.33km -
BIELNINO SHOPPING MALL
65 Avenue Road, Toronto 0.38km -
Bay St Shopping Mall
93 Cumberland Street, Toronto 0.61km
-
Cineplex Cinemas Varsity and VIP
55 Bloor Street West, Toronto 0.87km -
Lewis Kay Casting
10 Saint Mary Street, Toronto 1.02km -
Innis Town Hall Theatre
Innis College, 2 Sussex Avenue, Toronto 1.07km
-
Figures
137 Avenue Road, Toronto 0.14km -
Ristorante Sotto Sotto Toronto
120 Avenue Road, Toronto 0.18km -
KX Coffee Bar
263 Davenport Road, Toronto 0.27km
- 4 bath
- 3 bed
- 2750 sqft
1603-77 Charles Street West, Toronto, Ontario • M5S 0B2 • Bay Street Corridor






