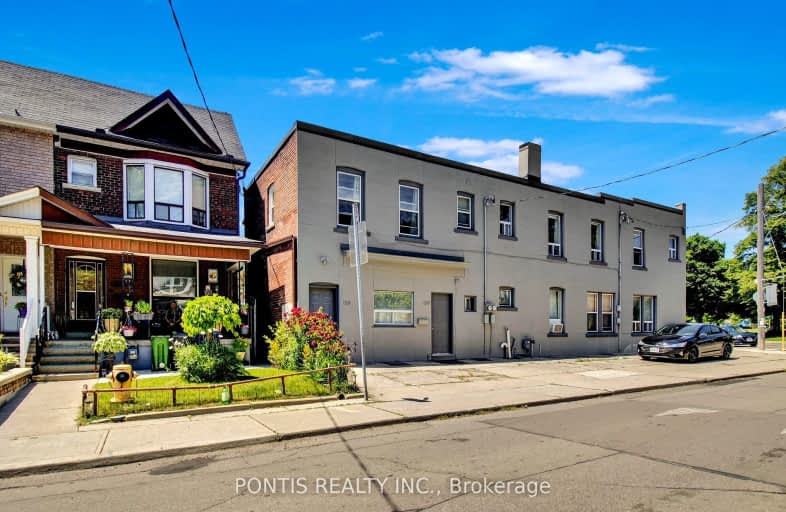Very Walkable
- Most errands can be accomplished on foot.
Excellent Transit
- Most errands can be accomplished by public transportation.
Very Bikeable
- Most errands can be accomplished on bike.

Lucy McCormick Senior School
Elementary: PublicSt Rita Catholic School
Elementary: CatholicPerth Avenue Junior Public School
Elementary: PublicÉcole élémentaire Charles-Sauriol
Elementary: PublicCarleton Village Junior and Senior Public School
Elementary: PublicBlessed Pope Paul VI Catholic School
Elementary: CatholicCaring and Safe Schools LC4
Secondary: PublicOakwood Collegiate Institute
Secondary: PublicBloor Collegiate Institute
Secondary: PublicGeorge Harvey Collegiate Institute
Secondary: PublicBishop Marrocco/Thomas Merton Catholic Secondary School
Secondary: CatholicHumberside Collegiate Institute
Secondary: Public-
Earlscourt Park
1200 Lansdowne Ave, Toronto ON M6H 3Z8 0.46km -
Perth Square Park
350 Perth Ave (at Dupont St.), Toronto ON 0.85km -
Campbell Avenue Park
Campbell Ave, Toronto ON 1.05km
-
TD Bank Financial Group
870 St Clair Ave W, Toronto ON M6C 1C1 2.18km -
CIBC
364 Oakwood Ave (at Rogers Rd.), Toronto ON M6E 2W2 2.24km -
Scotiabank
2256 Eglinton Ave W, Toronto ON M6E 2L3 2.48km
- 1 bath
- 2 bed
Upper-2534 Saint Clair Avenue West, Toronto, Ontario • M6N 1L6 • Rockcliffe-Smythe
- 1 bath
- 1 bed
Lower-1041 Saint Clarens Avenue, Toronto, Ontario • M6H 3X8 • Corso Italia-Davenport
- 1 bath
- 2 bed
- 700 sqft
8 Clearview Heights, Toronto, Ontario • M6M 1Z9 • Beechborough-Greenbrook














