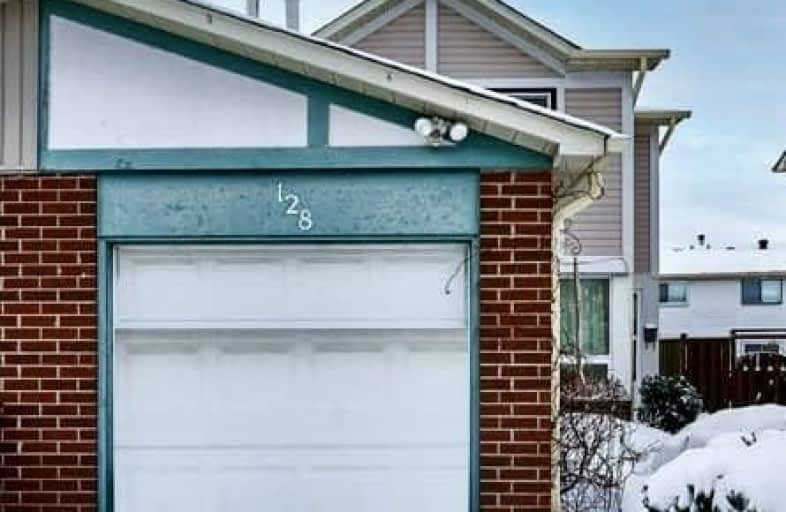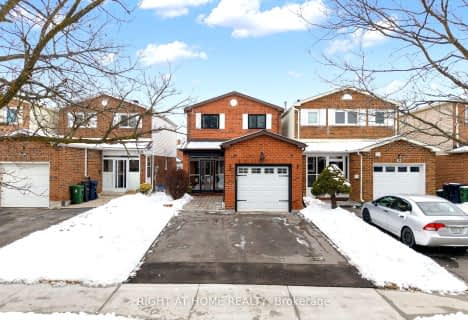
St Rene Goupil Catholic School
Elementary: Catholic
0.49 km
École élémentaire Laure-Rièse
Elementary: Public
0.52 km
Milliken Public School
Elementary: Public
0.62 km
Agnes Macphail Public School
Elementary: Public
0.27 km
Prince of Peace Catholic School
Elementary: Catholic
0.71 km
Banting and Best Public School
Elementary: Public
0.81 km
Delphi Secondary Alternative School
Secondary: Public
2.16 km
Msgr Fraser-Midland
Secondary: Catholic
2.06 km
Sir William Osler High School
Secondary: Public
2.46 km
Francis Libermann Catholic High School
Secondary: Catholic
1.53 km
Mary Ward Catholic Secondary School
Secondary: Catholic
1.80 km
Albert Campbell Collegiate Institute
Secondary: Public
1.36 km














