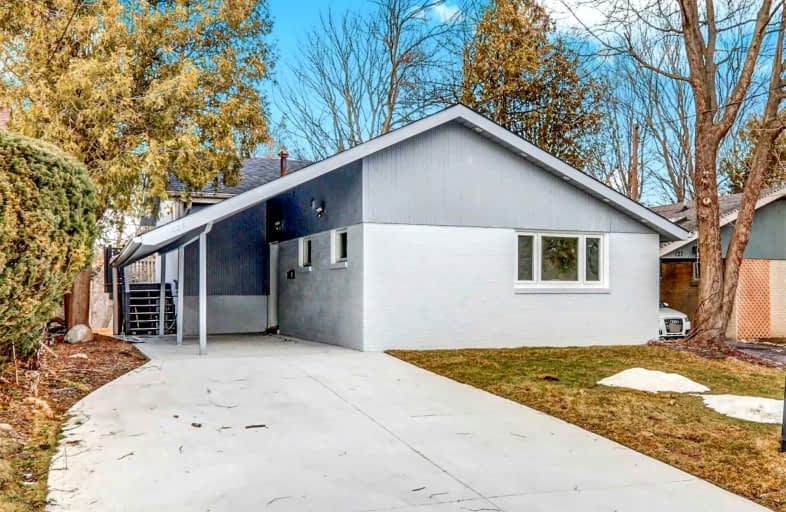
Ben Heppner Vocal Music Academy
Elementary: Public
0.52 km
Heather Heights Junior Public School
Elementary: Public
0.49 km
St Edmund Campion Catholic School
Elementary: Catholic
1.35 km
Highcastle Public School
Elementary: Public
1.14 km
Henry Hudson Senior Public School
Elementary: Public
0.42 km
George B Little Public School
Elementary: Public
0.63 km
Native Learning Centre East
Secondary: Public
3.35 km
Maplewood High School
Secondary: Public
2.30 km
West Hill Collegiate Institute
Secondary: Public
1.51 km
Woburn Collegiate Institute
Secondary: Public
1.53 km
Cedarbrae Collegiate Institute
Secondary: Public
2.63 km
St John Paul II Catholic Secondary School
Secondary: Catholic
1.72 km














