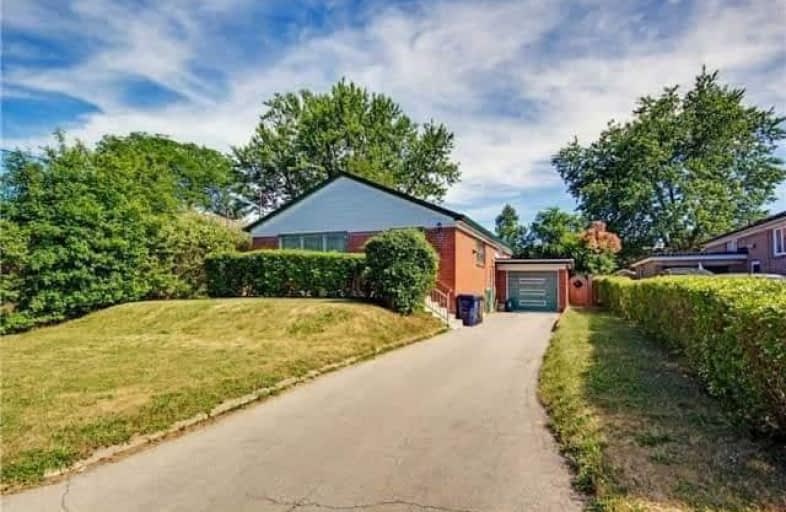
Wilmington Elementary School
Elementary: Public
1.05 km
Charles H Best Middle School
Elementary: Public
0.90 km
Faywood Arts-Based Curriculum School
Elementary: Public
2.32 km
Yorkview Public School
Elementary: Public
2.22 km
St Robert Catholic School
Elementary: Catholic
1.46 km
Dublin Heights Elementary and Middle School
Elementary: Public
1.37 km
North West Year Round Alternative Centre
Secondary: Public
3.12 km
Downsview Secondary School
Secondary: Public
3.66 km
Madonna Catholic Secondary School
Secondary: Catholic
3.80 km
James Cardinal McGuigan Catholic High School
Secondary: Catholic
2.97 km
William Lyon Mackenzie Collegiate Institute
Secondary: Public
0.80 km
Northview Heights Secondary School
Secondary: Public
1.85 km


