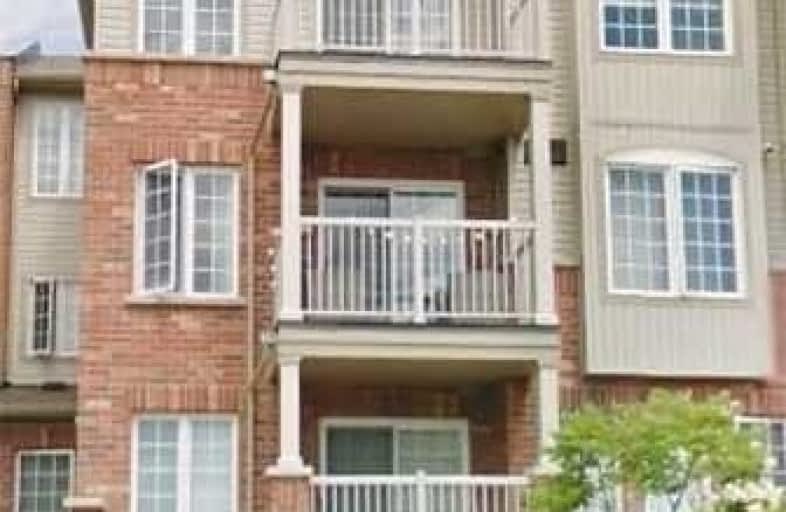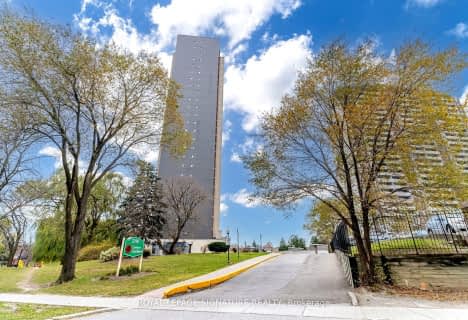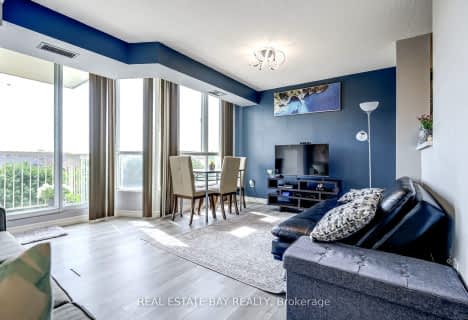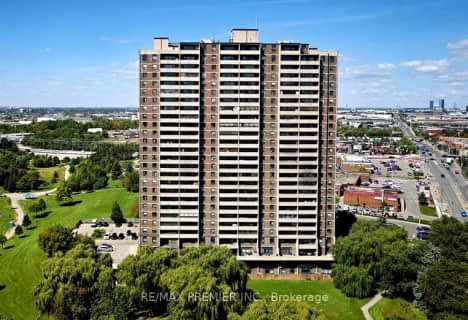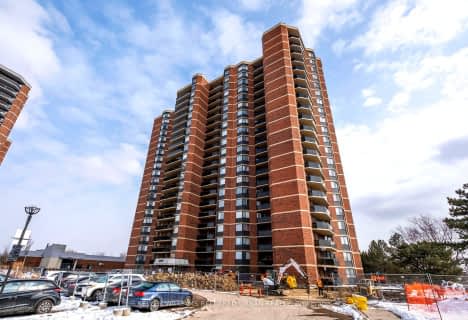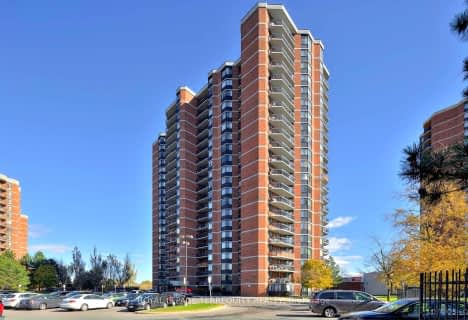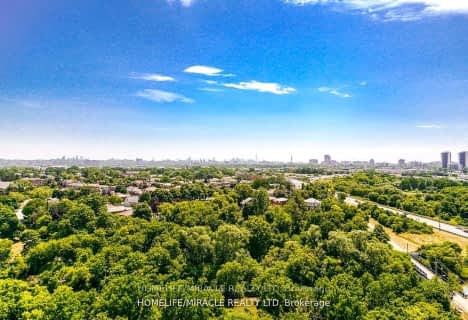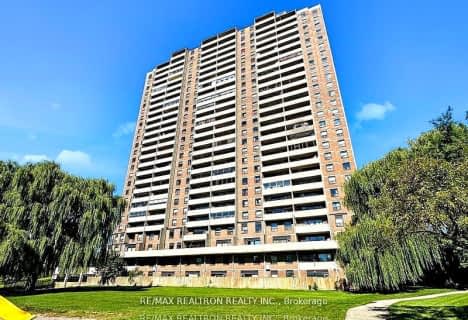Car-Dependent
- Some errands can be accomplished on foot.
Good Transit
- Some errands can be accomplished by public transportation.
Somewhat Bikeable
- Most errands require a car.

Braeburn Junior School
Elementary: PublicStanley Public School
Elementary: PublicSt Simon Catholic School
Elementary: CatholicSt. Andre Catholic School
Elementary: CatholicGulfstream Public School
Elementary: PublicSt Jude Catholic School
Elementary: CatholicEmery EdVance Secondary School
Secondary: PublicMsgr Fraser College (Norfinch Campus)
Secondary: CatholicThistletown Collegiate Institute
Secondary: PublicEmery Collegiate Institute
Secondary: PublicWestview Centennial Secondary School
Secondary: PublicSt. Basil-the-Great College School
Secondary: Catholic-
Sentinel park
Toronto ON 3.14km -
Wincott Park
Wincott Dr, Toronto ON 4.96km -
Marie Baldwin Park
746 Jane St, Toronto ON 7.42km
-
TD Bank Financial Group
2709 Jane St, Downsview ON M3L 1S3 1.85km -
TD Bank Financial Group
2038 Kipling Ave, Rexdale ON M9W 4K1 3.56km -
CIBC
3940 Keele St (at Finch Ave. W.), Toronto ON M3J 1P2 4.83km
For Sale
More about this building
View 129 Isaac Devins Boulevard, Toronto- 1 bath
- 2 bed
- 800 sqft
1007-3390 Weston Road West, Toronto, Ontario • M9M 2X3 • Humbermede
- 1 bath
- 2 bed
- 1000 sqft
1902-234 Albion Road, Toronto, Ontario • M9W 6A5 • Elms-Old Rexdale
- — bath
- — bed
- — sqft
612-3077 Weston Road North, Toronto, Ontario • M9M 3A1 • Humberlea-Pelmo Park W5
- 1 bath
- 2 bed
- 1000 sqft
207-234 Albion Road, Toronto, Ontario • M9W 6A5 • Elms-Old Rexdale
- 1 bath
- 2 bed
- 1000 sqft
1012-236 Albion Road, Toronto, Ontario • M9W 6A6 • Elms-Old Rexdale
- 1 bath
- 2 bed
- 1000 sqft
606-234 Albion Road, Toronto, Ontario • M9W 6A5 • Elms-Old Rexdale
- 1 bath
- 2 bed
- 900 sqft
1802-236 Albion Road, Toronto, Ontario • M9W 6A6 • Elms-Old Rexdale
- 2 bath
- 2 bed
- 1000 sqft
701-5 Frith Road, Toronto, Ontario • M3N 2L5 • Glenfield-Jane Heights
