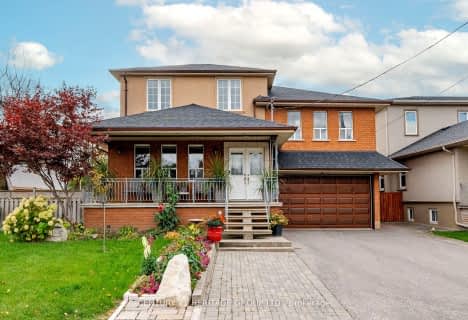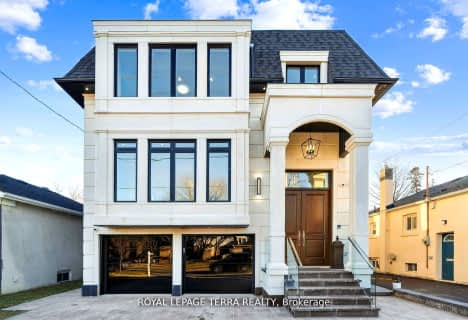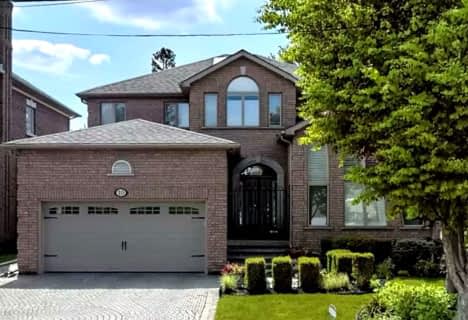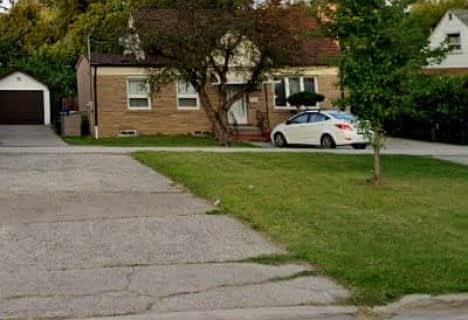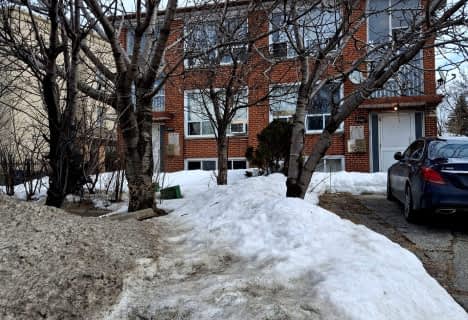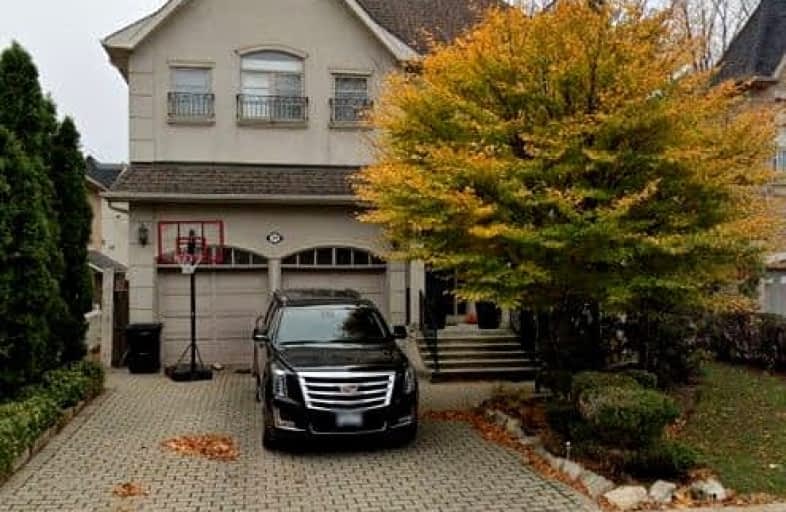
Car-Dependent
- Almost all errands require a car.
Excellent Transit
- Most errands can be accomplished by public transportation.
Somewhat Bikeable
- Most errands require a car.

Baycrest Public School
Elementary: PublicSt Norbert Catholic School
Elementary: CatholicSummit Heights Public School
Elementary: PublicFaywood Arts-Based Curriculum School
Elementary: PublicSt Robert Catholic School
Elementary: CatholicDublin Heights Elementary and Middle School
Elementary: PublicYorkdale Secondary School
Secondary: PublicMadonna Catholic Secondary School
Secondary: CatholicJohn Polanyi Collegiate Institute
Secondary: PublicDante Alighieri Academy
Secondary: CatholicWilliam Lyon Mackenzie Collegiate Institute
Secondary: PublicNorthview Heights Secondary School
Secondary: Public-
Vivo Pizza + Pasta
75 Billy Bishop Way, Toronto, ON M3K 2C8 0.97km -
Republika RestoBar and Grill
288 A Wilson Avenue, Toronto, ON M3H 1S8 1.06km -
Marcelina's Filipino Restaurant and Karaoke Bar
355 Wilson Avenue, Toronto, ON M5T 2S6 1.09km
-
Tarts Treats & Coffee
570 Wilson Avenue, Toronto, ON M2R 2C1 0.79km -
Starbucks
A3-75 Billy Bishop Way, Toronto, ON M3K 2C8 0.97km -
Aroma Espresso Bar
3791-3793 Bathurst Street, Toronto, ON M3H 3N1 1.1km
-
Shoppers Drug Mart
3874 Bathurst Street, Toronto, ON M3H 3N3 0.95km -
IDA
322 Wilson Avenue, Toronto, ON M3H 1S8 0.97km -
Medishop Pharmacy
343 Av Wilson, North York, ON M3H 1T1 1.06km
-
The Greek Freak
424 Wilson Avenue, Toronto, ON M3H 1T9 0.73km -
King High Restaurant
424 Wilson Ave, North York, ON M3H 1S9 0.73km -
Heaven's Grill
424 Wilson Avenue, Toronto, ON M3H 1S9 0.73km
-
Yorkdale Shopping Centre
3401 Dufferin Street, Toronto, ON M6A 2T9 1.86km -
Yorkdale Shopping Centre
3401 Dufferin Street, Toronto, ON M6A 2T9 2.02km -
Lawrence Square
700 Lawrence Ave W, North York, ON M6A 3B4 2.88km
-
The South African Store
3889 Bathurst Street, Toronto, ON M3H 3N4 0.99km -
No Frills
270 Wilson Avenue, Toronto, ON M3H 1S6 1.19km -
Metro
600 Sheppard Avenue W, North York, ON M3H 2S1 1.67km
-
LCBO
1838 Avenue Road, Toronto, ON M5M 3Z5 2.52km -
LCBO
5095 Yonge Street, North York, ON M2N 6Z4 4.08km -
LCBO
1405 Lawrence Ave W, North York, ON M6L 1A4 4.4km
-
Abe's Service Centre
434 Wilson Avenue, North York, ON M3H 1T6 0.72km -
XTR Full Serve
453 Wilson Ave, Toronto, ON M3H 1T9 0.79km -
Wilson Service Centre
453 Avenue Wilson, North York, ON M3H 1T9 0.79km
-
Cineplex Cinemas Yorkdale
Yorkdale Shopping Centre, 3401 Dufferin Street, Toronto, ON M6A 2T9 1.63km -
Cineplex Cinemas Empress Walk
5095 Yonge Street, 3rd Floor, Toronto, ON M2N 6Z4 4.1km -
Cineplex Cinemas
2300 Yonge Street, Toronto, ON M4P 1E4 5.43km
-
Toronto Public Library
2140 Avenue Road, Toronto, ON M5M 4M7 2.04km -
Toronto Public Library
Barbara Frum, 20 Covington Rd, Toronto, ON M6A 2.61km -
Downsview Public Library
2793 Keele St, Toronto, ON M3M 2G3 3.14km
-
Baycrest
3560 Bathurst Street, North York, ON M6A 2E1 1.65km -
Humber River Hospital
1235 Wilson Avenue, Toronto, ON M3M 0B2 3.92km -
Humber River Regional Hospital
2175 Keele Street, York, ON M6M 3Z4 5.36km
-
Earl Bales Park
4300 Bathurst St (Sheppard St), Toronto ON M3H 6A4 1.53km -
Earl Bales Park
4169 Bathurst St, Toronto ON M3H 3P7 1.73km -
Ellerslie Park
499 Ellerslie Ave, Toronto ON M2R 1C4 2.77km
-
TD Bank Financial Group
580 Sheppard Ave W, Downsview ON M3H 2S1 1.76km -
TD Bank Financial Group
3140 Dufferin St (at Apex Rd.), Toronto ON M6A 2T1 2.87km -
RBC Royal Bank
1635 Ave Rd (at Cranbrooke Ave.), Toronto ON M5M 3X8 2.98km
- 7 bath
- 5 bed
- 3000 sqft
125 Anthony Road, Toronto, Ontario • M3K 1B7 • Downsview-Roding-CFB
- 7 bath
- 5 bed
- 3500 sqft
309 Ranee Avenue, Toronto, Ontario • M6A 1N9 • Yorkdale-Glen Park


