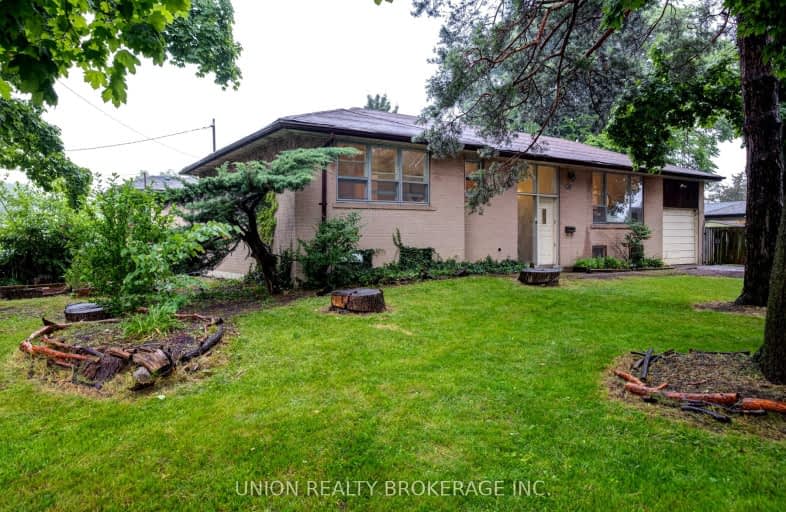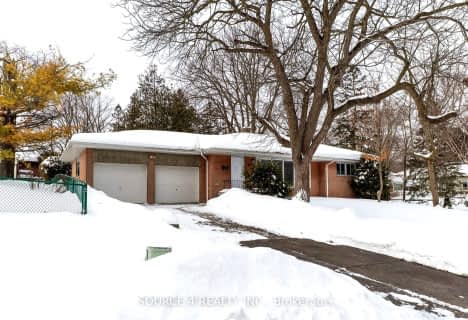
3D Walkthrough
Somewhat Walkable
- Some errands can be accomplished on foot.
65
/100
Good Transit
- Some errands can be accomplished by public transportation.
66
/100
Somewhat Bikeable
- Most errands require a car.
41
/100

Jack Miner Senior Public School
Elementary: Public
1.27 km
Poplar Road Junior Public School
Elementary: Public
0.86 km
West Hill Public School
Elementary: Public
1.35 km
St Martin De Porres Catholic School
Elementary: Catholic
0.76 km
Eastview Public School
Elementary: Public
0.70 km
Joseph Brant Senior Public School
Elementary: Public
0.90 km
Native Learning Centre East
Secondary: Public
1.96 km
Maplewood High School
Secondary: Public
0.99 km
West Hill Collegiate Institute
Secondary: Public
1.78 km
Cedarbrae Collegiate Institute
Secondary: Public
3.50 km
St John Paul II Catholic Secondary School
Secondary: Catholic
3.54 km
Sir Wilfrid Laurier Collegiate Institute
Secondary: Public
1.90 km
-
Adam's Park
2 Rozell Rd, Toronto ON 4.57km -
Thomson Memorial Park
1005 Brimley Rd, Scarborough ON M1P 3E8 6km -
Birkdale Ravine
1100 Brimley Rd, Scarborough ON M1P 3X9 6.44km
-
RBC Royal Bank
3091 Lawrence Ave E, Scarborough ON M1H 1A1 5.03km -
TD Bank Financial Group
2650 Lawrence Ave E, Scarborough ON M1P 2S1 6.65km -
TD Bank Financial Group
26 William Kitchen Rd (at Kennedy Rd), Scarborough ON M1P 5B7 8.11km













