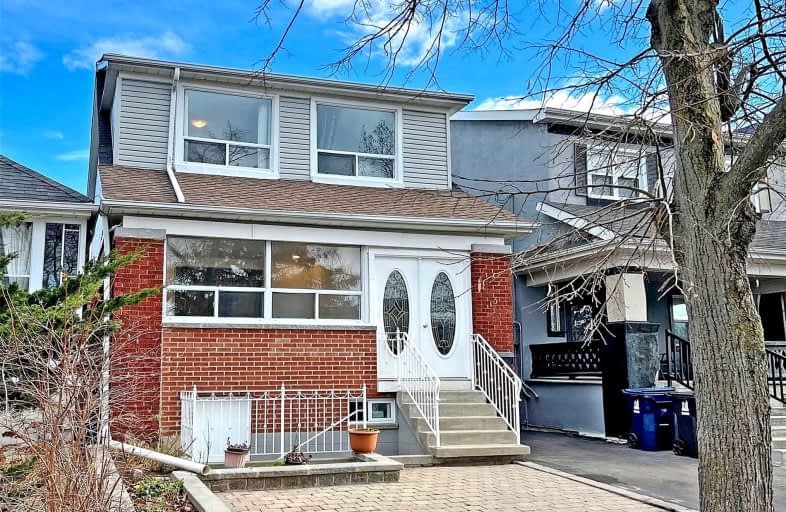Sold on Dec 13, 2021
Note: Property is not currently for sale or for rent.

-
Type: Detached
-
Style: 2-Storey
-
Lot Size: 25 x 139.62 Feet
-
Age: No Data
-
Taxes: $3,455 per year
-
Days on Site: 7 Days
-
Added: Dec 06, 2021 (1 week on market)
-
Updated:
-
Last Checked: 1 month ago
-
MLS®#: C5449790
-
Listed By: Forest hill real estate inc., brokerage
Amazing Property Completely Renovated W/4 Units. 2X1 Bedroom Units. Coin Op Laundry. Hdwd Fl. Many Original French Drs. Decorative Fp. Updated Electric Panels. 3 Hydro Meters. New Driveway And Interlocking Brick In Backyard. Walking Distance To New Eglinton Lrt, Eglinton West Subway Station & 24Hr Bus Service. Could Be Used As Single Family Home With 2 Basement Units. Only One Of The Basement Units Currently Rented.
Extras
4 Fridges, 4 Stoves, 4 Hood Fans, 2 D/W In Rear Bsmt. Coin-Op Washer & Dryer, Electric Ligh Fixtures, Gas Furnace, Water & Equipment. Buyer And Buyer To Verify All Measurements.
Property Details
Facts for 13 Bansley Avenue, Toronto
Status
Days on Market: 7
Last Status: Sold
Sold Date: Dec 13, 2021
Closed Date: Mar 31, 2022
Expiry Date: Feb 28, 2022
Sold Price: $1,400,000
Unavailable Date: Dec 13, 2021
Input Date: Dec 06, 2021
Prior LSC: Listing with no contract changes
Property
Status: Sale
Property Type: Detached
Style: 2-Storey
Area: Toronto
Community: Oakwood-Vaughan
Availability Date: Tba
Inside
Bedrooms: 5
Bedrooms Plus: 2
Bathrooms: 4
Kitchens: 2
Kitchens Plus: 2
Rooms: 9
Den/Family Room: Yes
Air Conditioning: Window Unit
Fireplace: No
Washrooms: 4
Building
Basement: Apartment
Heat Type: Radiant
Heat Source: Gas
Exterior: Alum Siding
Water Supply: Municipal
Special Designation: Unknown
Parking
Driveway: Available
Garage Spaces: 2
Garage Type: None
Covered Parking Spaces: 2
Total Parking Spaces: 2
Fees
Tax Year: 2020
Tax Legal Description: Lt 10 Pl 1819 Twp Of York; S/T & T/W Ca394253
Taxes: $3,455
Land
Cross Street: Oakwood/Vaughan
Municipality District: Toronto C03
Fronting On: South
Pool: None
Sewer: Sewers
Lot Depth: 139.62 Feet
Lot Frontage: 25 Feet
Additional Media
- Virtual Tour: https://www.winsold.com/tour/119447
Rooms
Room details for 13 Bansley Avenue, Toronto
| Type | Dimensions | Description |
|---|---|---|
| Living Main | 2.95 x 3.95 | Hardwood Floor |
| Dining Main | 2.80 x 3.55 | Hardwood Floor |
| Kitchen Main | 2.35 x 2.75 | Tile Floor |
| Br Main | 2.65 x 3.40 | Hardwood Floor |
| Br Main | 2.95 x 4.70 | Hardwood Floor |
| Living 2nd | 3.15 x 4.10 | Hardwood Floor |
| Dining 2nd | 2.80 x 3.40 | Hardwood Floor |
| Kitchen 2nd | 2.40 x 2.70 | Tile Floor |
| Br 2nd | 3.10 x 4.75 | Hardwood Floor |
| XXXXXXXX | XXX XX, XXXX |
XXXX XXX XXXX |
$X,XXX,XXX |
| XXX XX, XXXX |
XXXXXX XXX XXXX |
$X,XXX,XXX | |
| XXXXXXXX | XXX XX, XXXX |
XXXXXXX XXX XXXX |
|
| XXX XX, XXXX |
XXXXXX XXX XXXX |
$X,XXX,XXX | |
| XXXXXXXX | XXX XX, XXXX |
XXXXXXXX XXX XXXX |
|
| XXX XX, XXXX |
XXXXXX XXX XXXX |
$X,XXX,XXX | |
| XXXXXXXX | XXX XX, XXXX |
XXXXXXX XXX XXXX |
|
| XXX XX, XXXX |
XXXXXX XXX XXXX |
$X,XXX,XXX | |
| XXXXXXXX | XXX XX, XXXX |
XXXXXXX XXX XXXX |
|
| XXX XX, XXXX |
XXXXXX XXX XXXX |
$X,XXX,XXX |
| XXXXXXXX XXXX | XXX XX, XXXX | $1,400,000 XXX XXXX |
| XXXXXXXX XXXXXX | XXX XX, XXXX | $1,200,000 XXX XXXX |
| XXXXXXXX XXXXXXX | XXX XX, XXXX | XXX XXXX |
| XXXXXXXX XXXXXX | XXX XX, XXXX | $1,298,000 XXX XXXX |
| XXXXXXXX XXXXXXXX | XXX XX, XXXX | XXX XXXX |
| XXXXXXXX XXXXXX | XXX XX, XXXX | $1,299,000 XXX XXXX |
| XXXXXXXX XXXXXXX | XXX XX, XXXX | XXX XXXX |
| XXXXXXXX XXXXXX | XXX XX, XXXX | $1,299,000 XXX XXXX |
| XXXXXXXX XXXXXXX | XXX XX, XXXX | XXX XXXX |
| XXXXXXXX XXXXXX | XXX XX, XXXX | $1,499,000 XXX XXXX |

Fairbank Public School
Elementary: PublicJ R Wilcox Community School
Elementary: PublicSt John Bosco Catholic School
Elementary: CatholicD'Arcy McGee Catholic School
Elementary: CatholicSt Thomas Aquinas Catholic School
Elementary: CatholicRawlinson Community School
Elementary: PublicVaughan Road Academy
Secondary: PublicOakwood Collegiate Institute
Secondary: PublicGeorge Harvey Collegiate Institute
Secondary: PublicJohn Polanyi Collegiate Institute
Secondary: PublicForest Hill Collegiate Institute
Secondary: PublicDante Alighieri Academy
Secondary: Catholic- 3 bath
- 6 bed
890 Castlefield Avenue, Toronto, Ontario • M6B 1C8 • Briar Hill-Belgravia
- 3 bath
- 5 bed
16 Pryor Avenue, Toronto, Ontario • M6N 1M4 • Weston-Pellam Park




