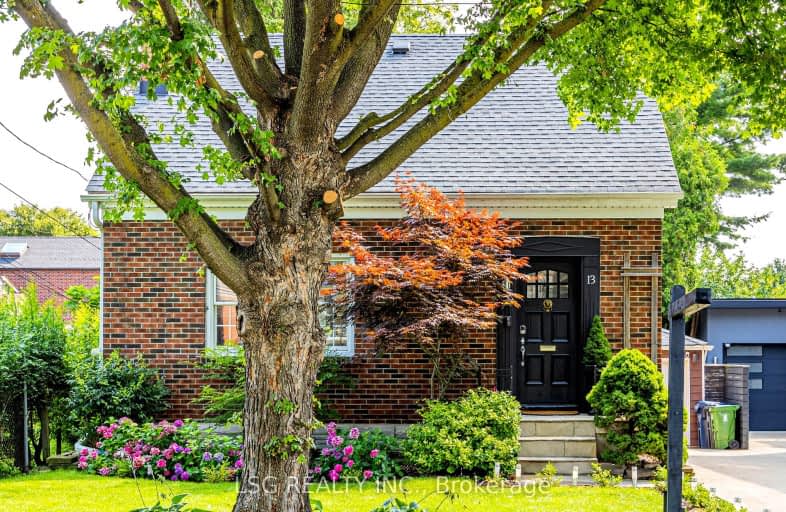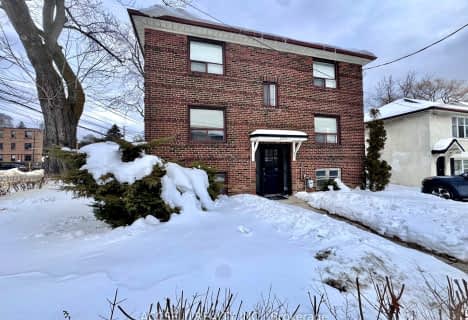
Very Walkable
- Most errands can be accomplished on foot.
Good Transit
- Some errands can be accomplished by public transportation.
Bikeable
- Some errands can be accomplished on bike.

George R Gauld Junior School
Elementary: PublicÉtienne Brûlé Junior School
Elementary: PublicKaren Kain School of the Arts
Elementary: PublicSt Mark Catholic School
Elementary: CatholicSt Louis Catholic School
Elementary: CatholicPark Lawn Junior and Middle School
Elementary: PublicUrsula Franklin Academy
Secondary: PublicLakeshore Collegiate Institute
Secondary: PublicRunnymede Collegiate Institute
Secondary: PublicEtobicoke School of the Arts
Secondary: PublicEtobicoke Collegiate Institute
Secondary: PublicBishop Allen Academy Catholic Secondary School
Secondary: Catholic-
Grand Avenue Park
Toronto ON 0.5km -
Park Lawn Park
Pk Lawn Rd, Etobicoke ON M8Y 4B6 1.18km -
Humber Bay Shores Park
15 Marine Parade Dr, Toronto ON 1.67km
-
RBC Royal Bank
1000 the Queensway, Etobicoke ON M8Z 1P7 0.57km -
RBC Royal Bank
1233 the Queensway (at Kipling), Etobicoke ON M8Z 1S1 2.35km -
CIBC
4914 Dundas St W (at Burnhamthorpe Rd.), Toronto ON M9A 1B5 3.4km
- 2 bath
- 3 bed
- 700 sqft
27 Stock Avenue, Toronto, Ontario • M8Z 5C3 • Islington-City Centre West
- 4 bath
- 5 bed
- 1500 sqft
2711 Lakeshore Boulevard West, Toronto, Ontario • M8V 1G6 • Mimico
- 3 bath
- 4 bed
- 2500 sqft
39 Penhurst Avenue, Toronto, Ontario • M8Y 3A9 • Stonegate-Queensway
- 2 bath
- 4 bed
- 1500 sqft
26 Innisfree Court, Toronto, Ontario • M6S 3N8 • High Park-Swansea
- 2 bath
- 3 bed
- 1100 sqft
34 Allanbrooke Drive, Toronto, Ontario • M9A 3N8 • Kingsway South
- 2 bath
- 3 bed
- 700 sqft
96 Nordin Avenue, Toronto, Ontario • M8Z 2B3 • Islington-City Centre West













