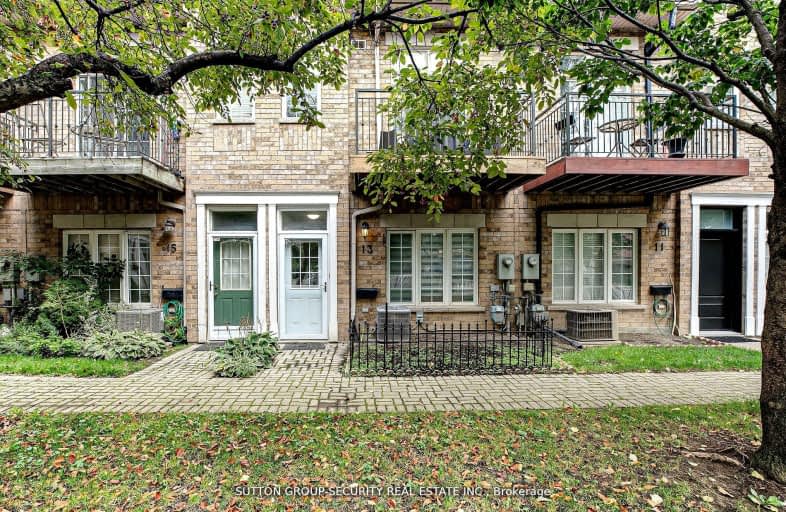Very Walkable
- Most errands can be accomplished on foot.
86
/100
Excellent Transit
- Most errands can be accomplished by public transportation.
71
/100
Bikeable
- Some errands can be accomplished on bike.
55
/100

Dennis Avenue Community School
Elementary: Public
0.41 km
Cordella Junior Public School
Elementary: Public
0.91 km
Bala Avenue Community School
Elementary: Public
0.73 km
Rockcliffe Middle School
Elementary: Public
1.42 km
Roselands Junior Public School
Elementary: Public
0.91 km
Our Lady of Victory Catholic School
Elementary: Catholic
0.42 km
Frank Oke Secondary School
Secondary: Public
1.67 km
York Humber High School
Secondary: Public
1.23 km
George Harvey Collegiate Institute
Secondary: Public
1.45 km
Blessed Archbishop Romero Catholic Secondary School
Secondary: Catholic
1.02 km
York Memorial Collegiate Institute
Secondary: Public
1.24 km
Chaminade College School
Secondary: Catholic
2.58 km
-
Earlscourt Park
1200 Lansdowne Ave, Toronto ON M6H 3Z8 3.49km -
North Park
587 Rustic Rd, Toronto ON M6L 2L1 3.75km -
Willard Gardens Parkette
55 Mayfield Rd, Toronto ON M6S 1K4 4.42km
-
President's Choice Financial ATM
3671 Dundas St W, Etobicoke ON M6S 2T3 2.41km -
TD Bank Financial Group
1347 St Clair Ave W, Toronto ON M6E 1C3 3.51km -
TD Bank Financial Group
870 St Clair Ave W, Toronto ON M6C 1C1 4.77km


