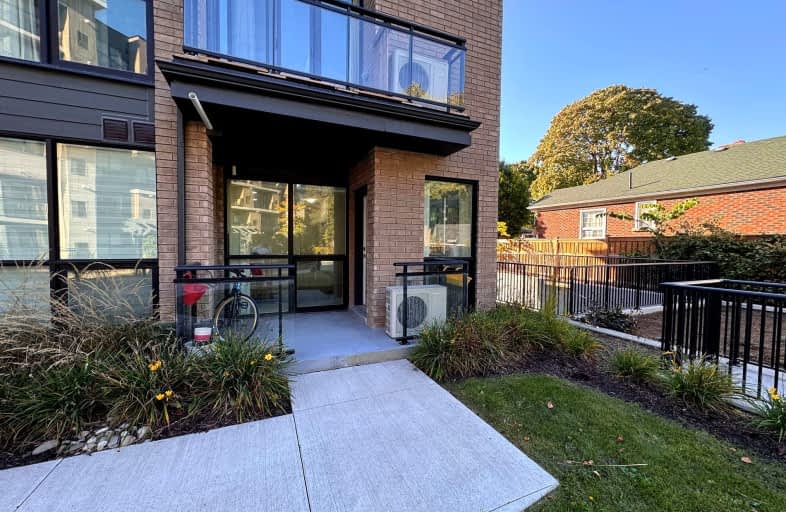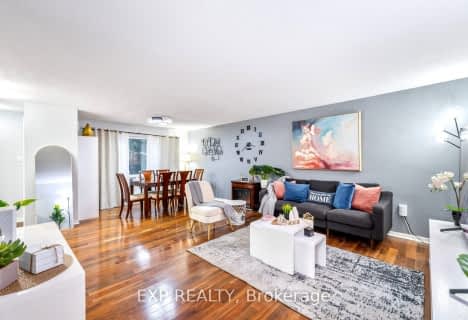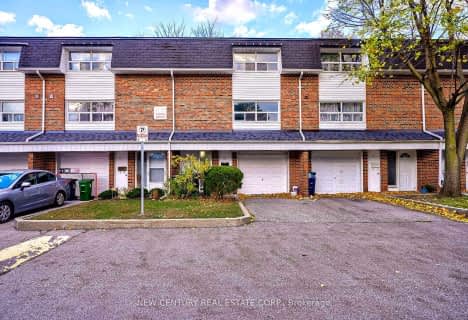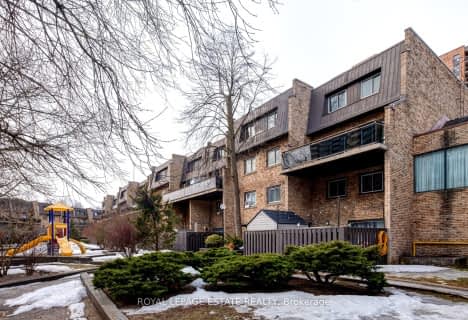Very Walkable
- Most errands can be accomplished on foot.
89
/100
Excellent Transit
- Most errands can be accomplished by public transportation.
71
/100
Somewhat Bikeable
- Most errands require a car.
31
/100

Galloway Road Public School
Elementary: Public
0.81 km
West Hill Public School
Elementary: Public
0.34 km
St Martin De Porres Catholic School
Elementary: Catholic
0.38 km
St Margaret's Public School
Elementary: Public
0.58 km
Eastview Public School
Elementary: Public
1.22 km
Joseph Brant Senior Public School
Elementary: Public
1.12 km
Native Learning Centre East
Secondary: Public
2.60 km
Maplewood High School
Secondary: Public
1.31 km
West Hill Collegiate Institute
Secondary: Public
0.66 km
Cedarbrae Collegiate Institute
Secondary: Public
3.32 km
St John Paul II Catholic Secondary School
Secondary: Catholic
2.41 km
Sir Wilfrid Laurier Collegiate Institute
Secondary: Public
2.62 km
-
Guildwood Park
201 Guildwood Pky, Toronto ON M1E 1P5 2.47km -
Thomson Memorial Park
1005 Brimley Rd, Scarborough ON M1P 3E8 5.63km -
Rouge National Urban Park
Zoo Rd, Toronto ON M1B 5W8 5.65km
-
TD Bank Financial Group
2650 Lawrence Ave E, Scarborough ON M1P 2S1 6.39km -
TD Bank Financial Group
26 William Kitchen Rd (at Kennedy Rd), Scarborough ON M1P 5B7 7.49km -
Scotiabank
2154 Lawrence Ave E (Birchmount & Lawrence), Toronto ON M1R 3A8 8.11km














