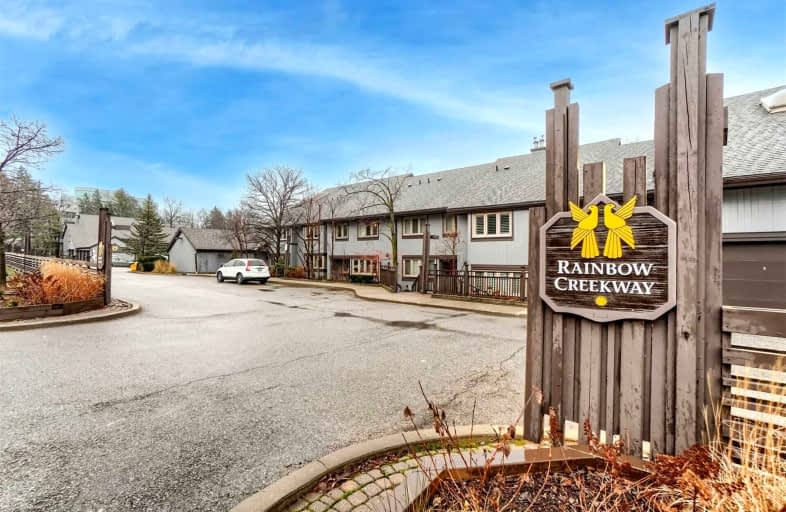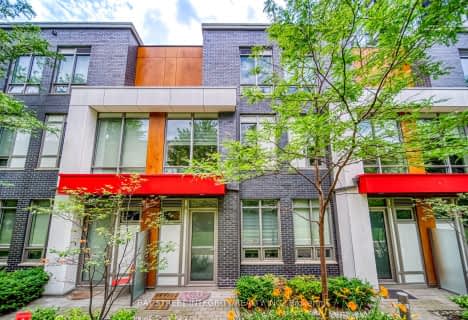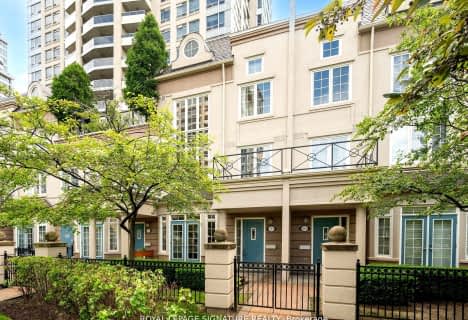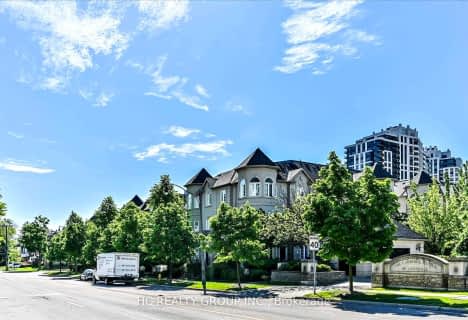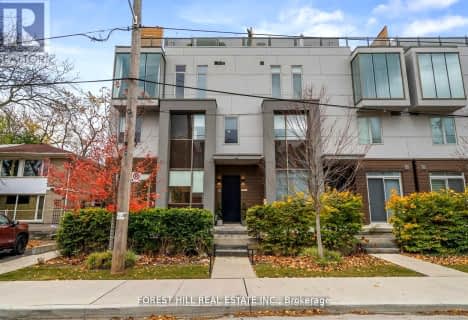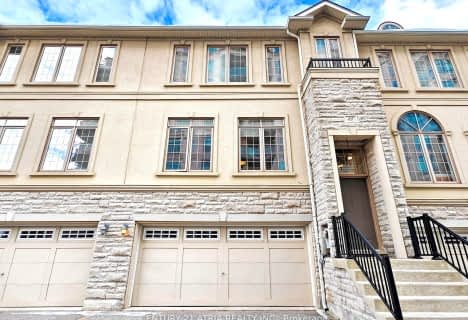Car-Dependent
- Almost all errands require a car.
Good Transit
- Some errands can be accomplished by public transportation.
Somewhat Bikeable
- Most errands require a car.

Blessed Trinity Catholic School
Elementary: CatholicFinch Public School
Elementary: PublicHollywood Public School
Elementary: PublicBayview Middle School
Elementary: PublicLester B Pearson Elementary School
Elementary: PublicCummer Valley Middle School
Elementary: PublicAvondale Secondary Alternative School
Secondary: PublicDrewry Secondary School
Secondary: PublicSt. Joseph Morrow Park Catholic Secondary School
Secondary: CatholicCardinal Carter Academy for the Arts
Secondary: CatholicBrebeuf College School
Secondary: CatholicEarl Haig Secondary School
Secondary: Public-
Lettieri Expression Bar
2901 Bayview Avenue, Toronto, ON M2N 5Z7 1.74km -
Puck'N Wings
5625 Yonge Street, Toronto, ON M2M 2.04km -
Oh Bar
5467 Yonge Street, Toronto, ON M2N 5S1 2.08km
-
Nikki's Cafe
3292 Bayview Ave, North York, ON M2M 4J5 0.61km -
Donut Counter
3337 Avenue Bayview, North York, ON M2K 1G4 0.85km -
Maxim's Café & Patisserie
676 Finch Avenue E, North York, ON M2K 2E6 1.16km
-
Main Drug Mart
3265 Av Bayview, North York, ON M2K 1G4 0.77km -
Shoppers Drug Mart
2901 Bayview Avenue, Unit 7A, Toronto, ON M2K 1E6 1.76km -
St. Gabriel Medical Pharmacy
650 Sheppard Avenue E, Toronto, ON M2K 1B7 1.98km
-
Nikki's Cafe
3292 Bayview Ave, North York, ON M2M 4J5 0.61km -
Swiss Chalet
3253 Bayview Avenue, Toronto, ON M2K 1G4 0.78km -
Kaikaki Japanese Restaurant
3307 Bayview Avenue, Toronto, ON M2N 6J4 0.8km
-
Bayview Village Shopping Centre
2901 Bayview Avenue, North York, ON M2K 1E6 1.78km -
Sandro Bayview Village
2901 Bayview Avenue, North York, ON M2K 1E6 1.74km -
Finch & Leslie Square
101-191 Ravel Road, Toronto, ON M2H 1T1 2.07km
-
Valu-Mart
3259 Bayview Avenue, North York, ON M2K 1G4 0.76km -
Loblaws
2877 Bayview Avenue, North York, ON M2K 2S3 1.84km -
Pusateri's Fine Foods
2901 Bayview Avenue, Toronto, ON M2N 5Z7 1.87km
-
LCBO
2901 Bayview Avenue, North York, ON M2K 1E6 1.87km -
LCBO
5995 Yonge St, North York, ON M2M 3V7 2.18km -
LCBO
1565 Steeles Ave E, North York, ON M2M 2Z1 2.42km
-
Petro Canada
3351 Bayview Avenue, North York, ON M2K 1G5 0.92km -
Mr Shine
2877 Bayview Avenue, North York, ON M2K 2S3 1.8km -
Shell
2831 Avenue Bayview, North York, ON M2K 1E5 2.07km
-
Cineplex Cinemas Empress Walk
5095 Yonge Street, 3rd Floor, Toronto, ON M2N 6Z4 2.5km -
Cineplex Cinemas Fairview Mall
1800 Sheppard Avenue E, Unit Y007, North York, ON M2J 5A7 3.84km -
Imagine Cinemas Promenade
1 Promenade Circle, Lower Level, Thornhill, ON L4J 4P8 5.55km
-
Toronto Public Library - Bayview Branch
2901 Bayview Avenue, Toronto, ON M2K 1E6 1.74km -
Hillcrest Library
5801 Leslie Street, Toronto, ON M2H 1J8 2.23km -
North York Central Library
5120 Yonge Street, Toronto, ON M2N 5N9 2.65km
-
North York General Hospital
4001 Leslie Street, North York, ON M2K 1E1 2.74km -
Shouldice Hospital
7750 Bayview Avenue, Thornhill, ON L3T 4A3 4.15km -
Canadian Medicalert Foundation
2005 Sheppard Avenue E, North York, ON M2J 5B4 4.36km
-
Gibson Park
Yonge St (Park Home Ave), Toronto ON 2.64km -
St. Andrews Park
Bayview Ave (Bayview and York Mills), North York ON 3.09km -
Harrison Garden Blvd Dog Park
Harrison Garden Blvd, North York ON M2N 0C3 3.17km
-
TD Bank Financial Group
312 Sheppard Ave E, North York ON M2N 3B4 2.26km -
RBC Royal Bank
4789 Yonge St (Yonge), North York ON M2N 0G3 3.05km -
TD Bank Financial Group
4685 Yonge St (Avondale), Toronto ON M2N 5M3 3.28km
- 3 bath
- 3 bed
- 1600 sqft
TH 5-88 Sheppard Avenue East, Toronto, Ontario • M2N 0G9 • Willowdale East
- 3 bath
- 3 bed
- 1800 sqft
106-11 McMahon Drive, Toronto, Ontario • M2K 1H8 • Bayview Village
- 4 bath
- 3 bed
- 1800 sqft
C-2 Clairtrell Road, Toronto, Ontario • M2N 7H5 • Willowdale East
- 3 bath
- 3 bed
- 1600 sqft
315-11 Everson Drive, Toronto, Ontario • M2N 7B9 • Willowdale East
- 3 bath
- 3 bed
- 2000 sqft
04-18 Greenbriar Road, Toronto, Ontario • M2K 0G7 • Bayview Village
- 4 bath
- 3 bed
- 1400 sqft
Th17-113 Mcmahon Drive, Toronto, Ontario • M2K 0E5 • Bayview Village
- 4 bath
- 4 bed
- 2500 sqft
27 Bloorview Place, Toronto, Ontario • M2J 0B2 • Don Valley Village
- 4 bath
- 4 bed
- 2250 sqft
TH 10-8 Rean Drive, Toronto, Ontario • M2K 3B9 • Bayview Village
- 3 bath
- 4 bed
- 1600 sqft
1206-28 Sommerset Way, Toronto, Ontario • M2N 6W7 • Willowdale East
