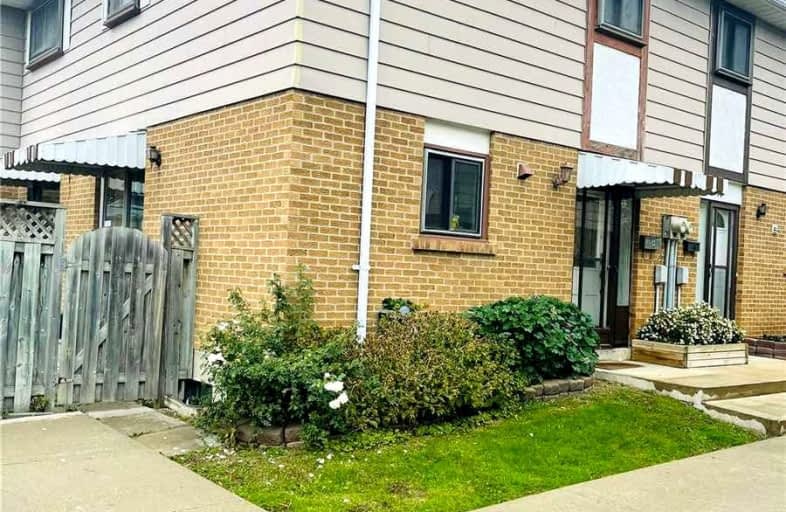
St Martha Catholic School
Elementary: CatholicCalico Public School
Elementary: PublicBlessed Margherita of Citta Castello Catholic School
Elementary: CatholicStanley Public School
Elementary: PublicOakdale Park Middle School
Elementary: PublicSt Jane Frances Catholic School
Elementary: CatholicMsgr Fraser College (Norfinch Campus)
Secondary: CatholicC W Jefferys Collegiate Institute
Secondary: PublicEmery Collegiate Institute
Secondary: PublicJames Cardinal McGuigan Catholic High School
Secondary: CatholicWestview Centennial Secondary School
Secondary: PublicSt. Basil-the-Great College School
Secondary: Catholic- 3 bath
- 3 bed
- 1000 sqft
01-17 Derrydown Road, Toronto, Ontario • M3J 1R2 • York University Heights
- 2 bath
- 3 bed
- 1600 sqft
13-15 San Robertoway, Toronto, Ontario • M3L 2J4 • Glenfield-Jane Heights
- 2 bath
- 3 bed
- 1000 sqft
91-14 London Green Court, Toronto, Ontario • M3N 1K2 • Glenfield-Jane Heights
- 2 bath
- 3 bed
- 1400 sqft
181-64 Driftwood Avenue, Toronto, Ontario • M3N 2M5 • Glenfield-Jane Heights
- 2 bath
- 3 bed
- 1200 sqft
06-39 John Perkins Bull Drive West, Toronto, Ontario • M3K 0C3 • Downsview-Roding-CFB
- 3 bath
- 4 bed
- 1600 sqft
14-23 Four Winds Drive, Toronto, Ontario • M3J 1K7 • York University Heights
- 3 bath
- 3 bed
- 1000 sqft
23-35 San Robertoway, Toronto, Ontario • M3L 2J4 • Downsview-Roding-CFB
- 2 bath
- 3 bed
- 1000 sqft
2086-65 George Appleton Way, Toronto, Ontario • M3M 0A2 • Downsview-Roding-CFB
- 2 bath
- 3 bed
- 1000 sqft
18-73 Driftwood Avenue, Toronto, Ontario • M3N 2M7 • Glenfield-Jane Heights
- 2 bath
- 3 bed
- 1200 sqft
92-2901 Jane Street, Toronto, Ontario • M3N 2J8 • Glenfield-Jane Heights
- 2 bath
- 3 bed
- 1200 sqft
232-2355 Sheppard Avenue West, Toronto, Ontario • M9M 0E8 • Humberlea-Pelmo Park W5
- 4 bath
- 3 bed
- 1400 sqft
6 Sebastian Cabot Way, Toronto, Ontario • M3N 2T3 • Glenfield-Jane Heights














