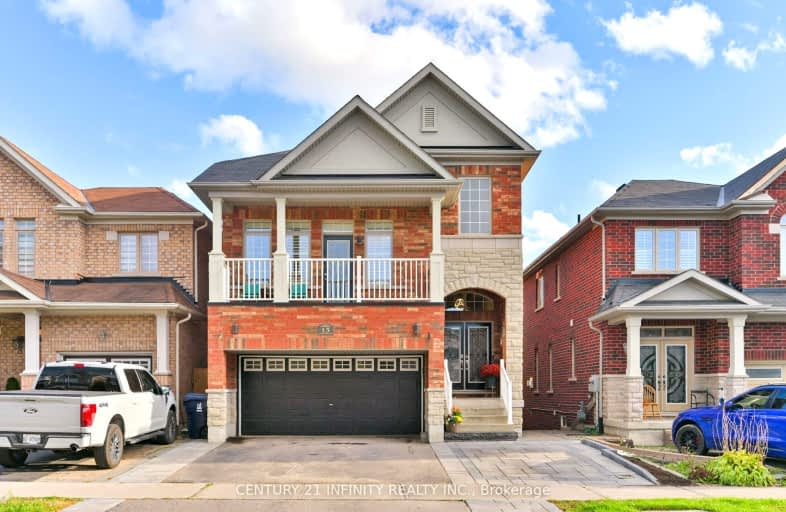Car-Dependent
- Most errands require a car.
Good Transit
- Some errands can be accomplished by public transportation.
Somewhat Bikeable
- Most errands require a car.

St Gabriel Lalemant Catholic School
Elementary: CatholicBlessed Pier Giorgio Frassati Catholic School
Elementary: CatholicTom Longboat Junior Public School
Elementary: PublicThomas L Wells Public School
Elementary: PublicCedarwood Public School
Elementary: PublicBrookside Public School
Elementary: PublicSt Mother Teresa Catholic Academy Secondary School
Secondary: CatholicFrancis Libermann Catholic High School
Secondary: CatholicFather Michael McGivney Catholic Academy High School
Secondary: CatholicAlbert Campbell Collegiate Institute
Secondary: PublicLester B Pearson Collegiate Institute
Secondary: PublicMiddlefield Collegiate Institute
Secondary: Public-
Milliken Park
5555 Steeles Ave E (btwn McCowan & Middlefield Rd.), Scarborough ON M9L 1S7 2.95km -
Rouge National Urban Park
Zoo Rd, Toronto ON M1B 5W8 5.31km -
Reesor Park
ON 6.09km
-
TD Bank Financial Group
7670 Markham Rd, Markham ON L3S 4S1 2.89km -
RBC Royal Bank
60 Copper Creek Dr, Markham ON L6B 0P2 3.81km -
TD Canada Trust ATM
9225 9th Line, Markham ON L6B 1A8 7.21km














