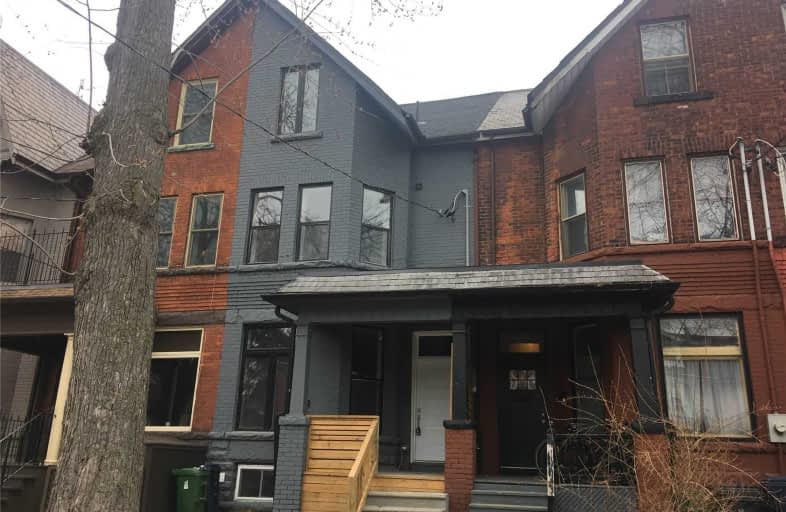Very Walkable
- Most errands can be accomplished on foot.
76
/100
Excellent Transit
- Most errands can be accomplished by public transportation.
86
/100
Very Bikeable
- Most errands can be accomplished on bike.
78
/100

The Grove Community School
Elementary: Public
1.31 km
Holy Family Catholic School
Elementary: Catholic
0.70 km
St Ambrose Catholic School
Elementary: Catholic
1.54 km
Alexander Muir/Gladstone Ave Junior and Senior Public School
Elementary: Public
1.31 km
Parkdale Junior and Senior Public School
Elementary: Public
1.23 km
Queen Victoria Junior Public School
Elementary: Public
0.58 km
Msgr Fraser College (Southwest)
Secondary: Catholic
1.47 km
ÉSC Saint-Frère-André
Secondary: Catholic
2.26 km
École secondaire Toronto Ouest
Secondary: Public
2.35 km
Central Toronto Academy
Secondary: Public
2.72 km
Parkdale Collegiate Institute
Secondary: Public
0.85 km
St Mary Catholic Academy Secondary School
Secondary: Catholic
2.64 km
-
King an Dufferin Medical Center
256 Dufferin St (King St.), Toronto ON 0.56km -
Marilyn Bell Park
Aquatic Dr, Toronto ON 0.42km -
Joseph Workman Park
90 Shanly St, Toronto ON M6H 1S7 1.26km
-
BMO Bank of Montreal
26 Fort York Blvd (at Spadina Ave.), Toronto ON M5V 3Z3 2.83km -
RBC Royal Bank
436 King St W (at Spadina Ave), Toronto ON M5V 1K3 3.05km -
BMO Bank of Montreal
640 Bloor St W (at Euclid Ave.), Toronto ON M6G 1K9 3.56km


