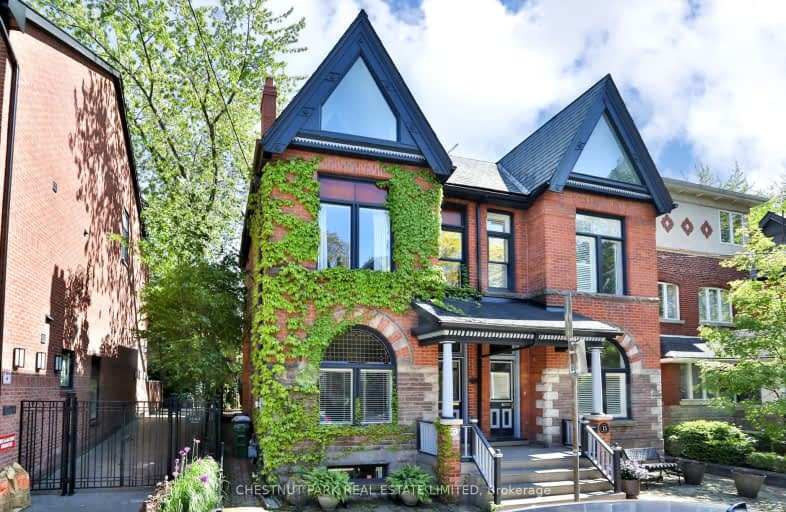Walker's Paradise
- Daily errands do not require a car.
Rider's Paradise
- Daily errands do not require a car.
Biker's Paradise
- Daily errands do not require a car.

da Vinci School
Elementary: PublicCottingham Junior Public School
Elementary: PublicLord Lansdowne Junior and Senior Public School
Elementary: PublicHuron Street Junior Public School
Elementary: PublicJesse Ketchum Junior and Senior Public School
Elementary: PublicBrown Junior Public School
Elementary: PublicMsgr Fraser Orientation Centre
Secondary: CatholicSubway Academy II
Secondary: PublicMsgr Fraser College (Alternate Study) Secondary School
Secondary: CatholicLoretto College School
Secondary: CatholicSt Joseph's College School
Secondary: CatholicCentral Technical School
Secondary: Public-
Figures
137 Avenue Road, Toronto, ON M5R 2H7 0.12km -
Mimi Chinese
265 Davenport Road, Toronto, ON M5R 1J9 0.17km -
Sopra Upper Lounge
265 Davenport Road, Toronto, ON M5R 1J9 0.17km
-
5 Elements Espresso Bar
131 Avenue Road, Toronto, ON M5R 2H7 0.1km -
KANDL Artistique
88 Avenue Rd, Toronto, ON M5R 2H2 0.11km -
Jacked Up Coffee
Toronto, ON M5R 1C2 0.35km
-
Rexall
87 Avenue Road, Toronto, ON M5R 3R9 0.17km -
Davenport Pharmacy
219 Davenport Road, Toronto, ON M5R 1J3 0.21km -
Kingsway Drugs
114 Cumberland Street, Toronto, ON M5R 1A6 0.5km
-
Ristorante Sotto Sotto
120 Avenue Road, Toronto, ON M5R 2H4 0.08km -
Blu Ristorante
90 Avenue Road, Toronto, ON M5R 2H2 0.1km -
Masaki Saito
88 Avenue Road, Toronto, ON M5R 2H2 0.11km
-
Yorkville Village
55 Avenue Road, Toronto, ON M5R 3L2 0.28km -
Holt Renfrew Centre
50 Bloor Street West, Toronto, ON M4W 0.74km -
Cumberland Terrace
2 Bloor Street W, Toronto, ON M4W 1A7 0.82km
-
Whole Foods Market
87 Avenue Rd, Toronto, ON M5R 3R9 0.22km -
Pusateri's Fine Foods
57 Yorkville Avenue, Toronto, ON M5R 3V6 0.55km -
Food Depot
155 Dupont St, Toronto, ON M5R 1V5 0.56km
-
LCBO
55 Bloor Street W, Manulife Centre, Toronto, ON M4W 1A5 0.76km -
LCBO
232 Dupont Street, Toronto, ON M5R 1V7 0.76km -
LCBO
20 Bloor Street E, Toronto, ON M4W 3G7 0.95km
-
Esso
333 Davenport Road, Toronto, ON M5R 1K5 0.43km -
Cato's Auto Salon
148 Cumberland St, Toronto, ON M5R 1A8 0.41km -
Esso
150 Dupont Street, Toronto, ON M5R 2E6 0.62km
-
The ROM Theatre
100 Queen's Park, Toronto, ON M5S 2C6 0.62km -
Cineplex Cinemas Varsity and VIP
55 Bloor Street W, Toronto, ON M4W 1A5 0.75km -
Innis Town Hall
2 Sussex Ave, Toronto, ON M5S 1J5 0.87km
-
OISE Library
252 Bloor Street W, Toronto, ON M5S 1V6 0.58km -
Yorkville Library
22 Yorkville Avenue, Toronto, ON M4W 1L4 0.66km -
Urban Affairs Library - Research & Reference
Toronto Reference Library, 789 Yonge St, 2nd fl, Toronto, ON M5V 3C6 0.8km
-
Sunnybrook
43 Wellesley Street E, Toronto, ON M4Y 1H1 1.46km -
Toronto General Hospital
200 Elizabeth St, Toronto, ON M5G 2C4 1.7km -
Princess Margaret Cancer Centre
610 University Avenue, Toronto, ON M5G 2M9 1.74km
-
Taddle Creek Park
Lowther Ave (Bedford Rd.), Toronto ON 0.38km -
Jean Sibelius Square
Wells St and Kendal Ave, Toronto ON 1.01km -
Queen's Park
111 Wellesley St W (at Wellesley Ave.), Toronto ON M7A 1A5 1.29km
-
BMO Bank of Montreal
1 Bedford Rd, Toronto ON M5R 2B5 0.54km -
CIBC
535 Saint Clair Ave W (at Vaughan Rd.), Toronto ON M6C 1A3 2.16km -
Scotiabank
259 Richmond St W (John St), Toronto ON M5V 3M6 2.75km
- 4 bath
- 4 bed
134 Pendrith Street, Toronto, Ontario • M6G 1R7 • Dovercourt-Wallace Emerson-Junction
- 5 bath
- 4 bed
- 2000 sqft
28 Melville Avenue, Toronto, Ontario • M6G 1Y2 • Dovercourt-Wallace Emerson-Junction
- 4 bath
- 4 bed
- 2500 sqft
39 Standish Avenue, Toronto, Ontario • M4W 3B2 • Rosedale-Moore Park
- 10 bath
- 4 bed
225 Carlton Street, Toronto, Ontario • M5A 2L2 • Cabbagetown-South St. James Town














