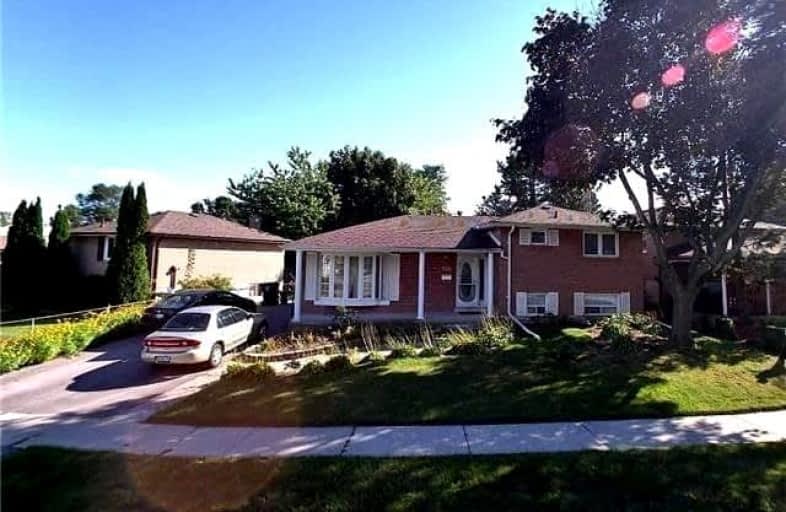
North Bendale Junior Public School
Elementary: Public
0.78 km
Woburn Junior Public School
Elementary: Public
1.17 km
Bellmere Junior Public School
Elementary: Public
0.33 km
St Richard Catholic School
Elementary: Catholic
0.56 km
Bendale Junior Public School
Elementary: Public
1.29 km
Tredway Woodsworth Public School
Elementary: Public
0.97 km
Alternative Scarborough Education 1
Secondary: Public
1.49 km
Bendale Business & Technical Institute
Secondary: Public
2.89 km
David and Mary Thomson Collegiate Institute
Secondary: Public
2.76 km
Woburn Collegiate Institute
Secondary: Public
0.99 km
Cedarbrae Collegiate Institute
Secondary: Public
2.16 km
Lester B Pearson Collegiate Institute
Secondary: Public
3.51 km













