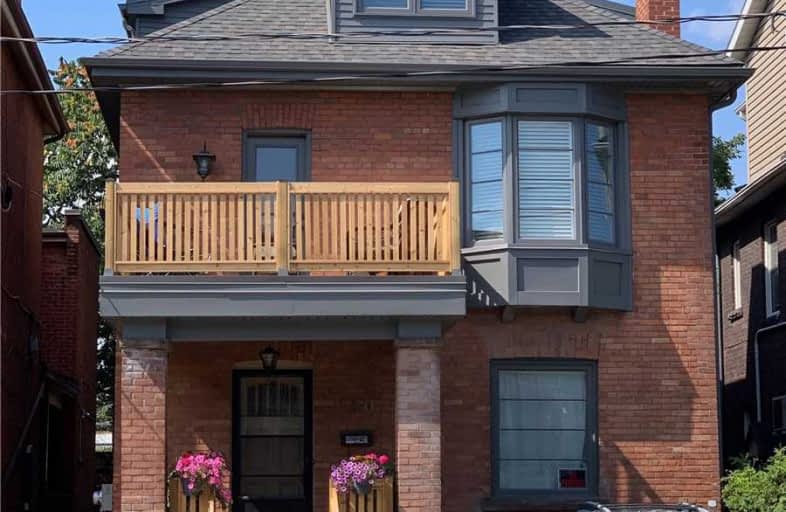Walker's Paradise
- Daily errands do not require a car.
Excellent Transit
- Most errands can be accomplished by public transportation.
Very Bikeable
- Most errands can be accomplished on bike.

Lucy McCormick Senior School
Elementary: PublicMountview Alternative School Junior
Elementary: PublicHigh Park Alternative School Junior
Elementary: PublicIndian Road Crescent Junior Public School
Elementary: PublicKeele Street Public School
Elementary: PublicAnnette Street Junior and Senior Public School
Elementary: PublicThe Student School
Secondary: PublicUrsula Franklin Academy
Secondary: PublicGeorge Harvey Collegiate Institute
Secondary: PublicBishop Marrocco/Thomas Merton Catholic Secondary School
Secondary: CatholicWestern Technical & Commercial School
Secondary: PublicHumberside Collegiate Institute
Secondary: Public-
Junction Underground
2907 Dundas Street W, Toronto, ON M6P 1Z1 0.16km -
The Hole In the Wall
2867 Dundas Street W, Toronto, ON M6P 1Y9 0.15km -
See-Scape
347 Keele Street, Toronto, ON M6P 2K6 0.17km
-
Rois Cream
382 Keele Street, Toronto, ON M6P 2K8 0.23km -
Full Stop
2948 Dundas St W, Toronto, ON M6P 1Z2 0.27km -
UB Social Cafe & General Store
3015 Dundas Street W, Toronto, ON M6P 1Z4 0.37km
-
West Toronto CrossFit
142 Vine Avenue, Unit B7, Toronto, ON M6P 2T2 0.46km -
LA Fitness
43 Junction Road, Toronto, ON M6N 1B5 0.46km -
Anytime Fitness
30 Weston Rd, Toronto, ON M6N 5H3 1.29km
-
Duke Pharmacy
2798 Dundas Street W, Toronto, ON M6P 1Y5 0.3km -
Junction Pharmacy
3016 Dundas Street W, Toronto, ON M6P 1Z3 0.4km -
Family Discount Pharmacy
3016 Dundas Street W, Toronto, ON M6P 1Z3 0.4km
-
All Thai Food
2907 Dundas St W, Toronto, ON M6P 1Z1 0.17km -
Thien Tam Restaurant
2907 Dundas Street W, Toronto, ON M6P 1Z1 0.17km -
Amaya Express
2865 Dundas Street W, Toronto, ON M6P 2M2 0.16km
-
Toronto Stockyards
590 Keele Street, Toronto, ON M6N 3E7 0.83km -
Stock Yards Village
1980 St. Clair Avenue W, Toronto, ON M6N 0A3 1.1km -
Galleria Shopping Centre
1245 Dupont Street, Toronto, ON M6H 2A6 1.96km
-
Tim & Sue's No Frills
372 Pacific Ave, Toronto, ON M6P 2R1 0.25km -
Five Star Market
2755 Dundas St W, Toronto, ON M6P 1Y4 0.37km -
Gina's Market
3013 Dundas St W, Toronto, ON M6P 1Z4 0.36km
-
The Beer Store
2153 St. Clair Avenue, Toronto, ON M6N 1K5 0.91km -
LCBO
2151 St Clair Avenue W, Toronto, ON M6N 1K5 0.94km -
LCBO - Roncesvalles
2290 Dundas Street W, Toronto, ON M6R 1X4 1.51km
-
Lakeshore Garage
2782 Dundas Street W, Toronto, ON M6P 1Y3 0.36km -
Keele Street Gas & Wash
537 Keele St, Toronto, ON M6N 3E4 0.71km -
Junction Car Wash
3193 Dundas Street W, Toronto, ON M6P 2A2 0.89km
-
Revue Cinema
400 Roncesvalles Ave, Toronto, ON M6R 2M9 1.83km -
Kingsway Theatre
3030 Bloor Street W, Toronto, ON M8X 1C4 4.18km -
The Royal Cinema
608 College Street, Toronto, ON M6G 1A1 4.22km
-
Annette Branch Public Library
145 Annette Street, Toronto, ON M6P 1P3 0.09km -
Perth-Dupont Branch Public Library
1589 Dupont Street, Toronto, ON M6P 3S5 0.95km -
St. Clair/Silverthorn Branch Public Library
1748 St. Clair Avenue W, Toronto, ON M6N 1J3 1.23km
-
St Joseph's Health Centre
30 The Queensway, Toronto, ON M6R 1B5 2.89km -
Humber River Regional Hospital
2175 Keele Street, York, ON M6M 3Z4 3.81km -
Toronto Rehabilitation Institute
130 Av Dunn, Toronto, ON M6K 2R6 4.14km
-
Perth Square Park
350 Perth Ave (at Dupont St.), Toronto ON 1.11km -
Campbell Avenue Park
Campbell Ave, Toronto ON 1.38km -
High Park
1873 Bloor St W (at Parkside Dr), Toronto ON M6R 2Z3 1.1km
-
TD Bank Financial Group
1347 St Clair Ave W, Toronto ON M6E 1C3 1.86km -
TD Bank Financial Group
382 Roncesvalles Ave (at Marmaduke Ave.), Toronto ON M6R 2M9 1.89km -
RBC Royal Bank
2329 Bloor St W (Windermere Ave), Toronto ON M6S 1P1 1.92km
- 1 bath
- 2 bed
Upper-1822 Dufferin Street, Toronto, Ontario • M6E 3P6 • Corso Italia-Davenport
- 1 bath
- 2 bed
Upper-855 Dupont Street, Toronto, Ontario • M6G 1Z7 • Dovercourt-Wallace Emerson-Junction
- 1 bath
- 2 bed
04-28 Salem Avenue, Toronto, Ontario • M6H 3C1 • Dovercourt-Wallace Emerson-Junction
- 1 bath
- 3 bed
Lower-158 Hallam Street, Toronto, Ontario • M6H 1X2 • Dovercourt-Wallace Emerson-Junction
- 1 bath
- 2 bed
H-333 Silverthorn Avenue, Toronto, Ontario • M6N 3K5 • Keelesdale-Eglinton West














