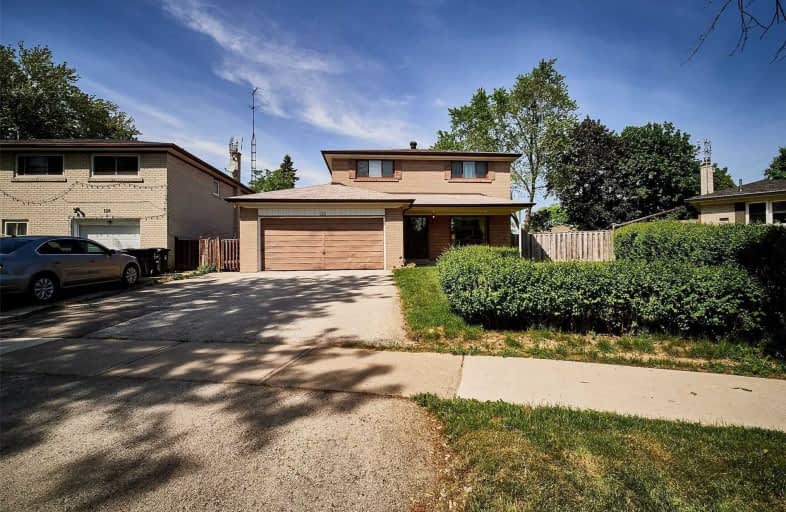Sold on Jun 08, 2021
Note: Property is not currently for sale or for rent.

-
Type: Detached
-
Style: 2-Storey
-
Size: 1500 sqft
-
Lot Size: 37.58 x 142 Feet
-
Age: No Data
-
Taxes: $3,589 per year
-
Days on Site: 5 Days
-
Added: Jun 03, 2021 (5 days on market)
-
Updated:
-
Last Checked: 1 month ago
-
MLS®#: E5259206
-
Listed By: Century 21 percy fulton ltd., brokerage
Detached Solid Brick Family Home-Rare 5 Bedroom- 3 Baths- - Located On Private Child Friendly Street -Surrounded By Quality Homes -This Spacious Home Offers 1,899 Sq Feet Of Living Space On The 1Rst And 2nd Floors And Features Separate Living And Dining Rooms Great For Entertaining- -Eat-In Kitchen- 5 Bedrooms-A Separate Entrance To Basement-Plenty Of Parking-Private Drive-And 2 Car Garage-All On A Premium Lot Of 142 Feet Deep-Fenced-
Extras
Add Your Personal Touches And Make This Truly Your Own Home For You And Your Family-** Hardwood Floors Under Carpet- Washer, Dryer, Fridge, Stove, Dishwasher, All Window Coverings, Hwt (Rental) - No Survey * * Good Home -Good Price
Property Details
Facts for 130 Merkley Square, Toronto
Status
Days on Market: 5
Last Status: Sold
Sold Date: Jun 08, 2021
Closed Date: Jul 07, 2021
Expiry Date: Aug 08, 2021
Sold Price: $1,075,000
Unavailable Date: Jun 08, 2021
Input Date: Jun 03, 2021
Prior LSC: Listing with no contract changes
Property
Status: Sale
Property Type: Detached
Style: 2-Storey
Size (sq ft): 1500
Area: Toronto
Community: Morningside
Availability Date: 30 Day Tba
Inside
Bedrooms: 5
Bathrooms: 3
Kitchens: 1
Rooms: 8
Den/Family Room: No
Air Conditioning: Central Air
Fireplace: No
Washrooms: 3
Building
Basement: Part Fin
Basement 2: Sep Entrance
Heat Type: Forced Air
Heat Source: Gas
Exterior: Brick
Water Supply: Municipal
Special Designation: Unknown
Parking
Driveway: Private
Garage Spaces: 2
Garage Type: Attached
Covered Parking Spaces: 2
Total Parking Spaces: 4
Fees
Tax Year: 2021
Tax Legal Description: Parcel 153-1, Section M1139 Lt 153 Plan M1139 Scar
Taxes: $3,589
Land
Cross Street: Ellsmere/Orton Park
Municipality District: Toronto E09
Fronting On: East
Pool: None
Sewer: Sewers
Lot Depth: 142 Feet
Lot Frontage: 37.58 Feet
Additional Media
- Virtual Tour: http://spotlight.century21.ca/en/toronto-real-estate/130-merkley-square
Rooms
Room details for 130 Merkley Square, Toronto
| Type | Dimensions | Description |
|---|---|---|
| Living Ground | 3.50 x 5.10 | Separate Rm, Hardwood Floor |
| Dining Ground | 3.50 x 4.20 | Separate Rm, Hardwood Floor |
| Kitchen Ground | 3.10 x 4.40 | Eat-In Kitchen, B/I Appliances |
| Master 2nd | 3.40 x 3.60 | 2 Pc Ensuite, Closet, Window |
| 2nd Br 2nd | 2.40 x 4.30 | Hardwood Floor, Closet, Window |
| 3rd Br 2nd | 2.80 x 4.30 | Hardwood Floor, Closet, Window |
| 4th Br 2nd | 2.40 x 4.30 | Hardwood Floor, Closet, Window |
| 5th Br 2nd | 3.40 x 3.60 | Closet, Window |
| Rec Bsmt | 4.60 x 7.20 | Wainscoting |
| Laundry Bsmt | 3.20 x 4.10 | |
| Furnace Bsmt | 2.40 x 3.90 | |
| Other Bsmt | 2.00 x 3.50 |
| XXXXXXXX | XXX XX, XXXX |
XXXX XXX XXXX |
$X,XXX,XXX |
| XXX XX, XXXX |
XXXXXX XXX XXXX |
$XXX,XXX |
| XXXXXXXX XXXX | XXX XX, XXXX | $1,075,000 XXX XXXX |
| XXXXXXXX XXXXXX | XXX XX, XXXX | $799,900 XXX XXXX |

Ben Heppner Vocal Music Academy
Elementary: PublicHeather Heights Junior Public School
Elementary: PublicHighcastle Public School
Elementary: PublicHenry Hudson Senior Public School
Elementary: PublicGolf Road Junior Public School
Elementary: PublicGeorge B Little Public School
Elementary: PublicNative Learning Centre East
Secondary: PublicMaplewood High School
Secondary: PublicWest Hill Collegiate Institute
Secondary: PublicWoburn Collegiate Institute
Secondary: PublicCedarbrae Collegiate Institute
Secondary: PublicSt John Paul II Catholic Secondary School
Secondary: Catholic

