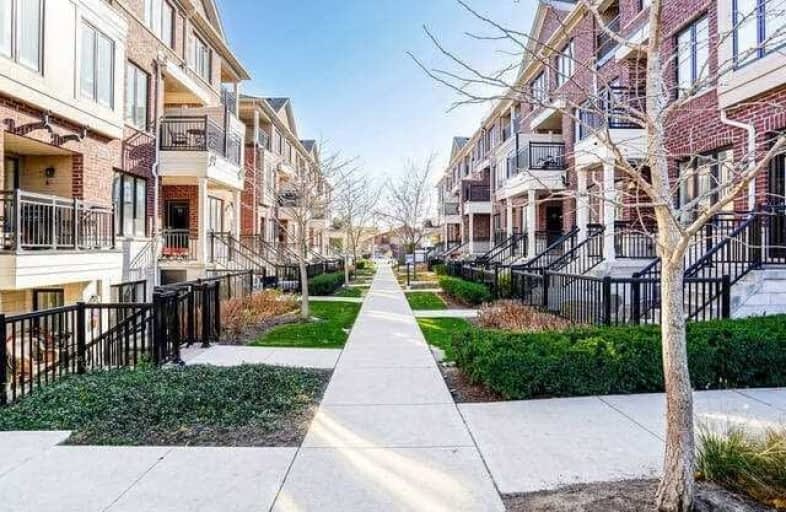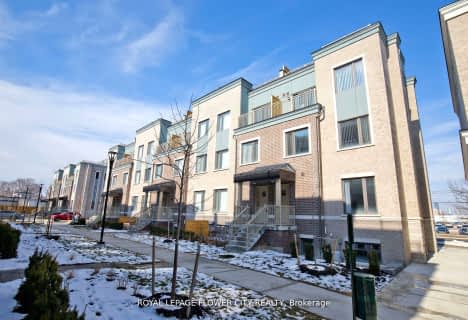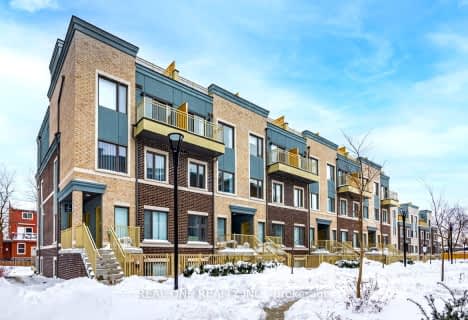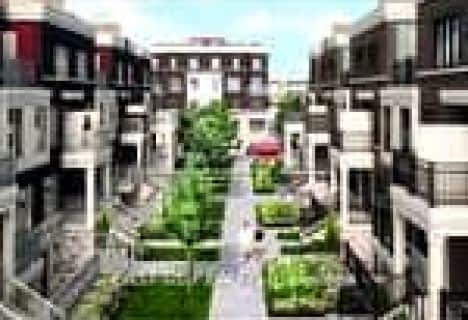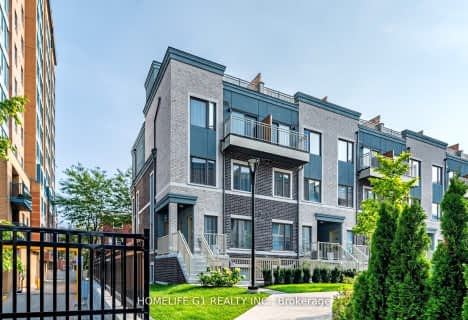Somewhat Walkable
- Some errands can be accomplished on foot.
Good Transit
- Some errands can be accomplished by public transportation.
Bikeable
- Some errands can be accomplished on bike.

The Holy Trinity Catholic School
Elementary: CatholicTwentieth Street Junior School
Elementary: PublicSeventh Street Junior School
Elementary: PublicSt Teresa Catholic School
Elementary: CatholicChrist the King Catholic School
Elementary: CatholicJames S Bell Junior Middle School
Elementary: PublicEtobicoke Year Round Alternative Centre
Secondary: PublicLakeshore Collegiate Institute
Secondary: PublicEtobicoke School of the Arts
Secondary: PublicEtobicoke Collegiate Institute
Secondary: PublicFather John Redmond Catholic Secondary School
Secondary: CatholicBishop Allen Academy Catholic Secondary School
Secondary: Catholic-
Rabba Fine Foods
3089 Lake Shore Boulevard West, Etobicoke 1.07km -
7 Sisters Food Mart
2863 Lake Shore Boulevard West, Etobicoke 1.78km -
Farm Boy
841 Brown's Line, Etobicoke 2.06km
-
The Beer Store
1-3560 Lake Shore Boulevard West, Etobicoke 1.05km -
LCBO
3730 Lake Shore Boulevard West, Etobicoke 1.54km -
LCBO
2762 Lake Shore Boulevard West, Etobicoke 2.04km
-
Tim Hortons
300 Birmingham Street, Etobicoke 0.29km -
Jodie's Restaurant
331 Horner Avenue, Etobicoke 0.5km -
Masala BLVD
3260 Lake Shore Boulevard West Unit-2, Etobicoke 0.51km
-
Tim Hortons
300 Birmingham Street, Etobicoke 0.29km -
DeCourses Café
3232 Lake Shore Boulevard West, Etobicoke 0.55km -
Tim Hortons
3316 Lakeshore Rd West, Etobicoke 0.55km
-
TD Canada Trust Branch and ATM
3569 Lake Shore Boulevard West, Toronto 1.11km -
St. Stanislaus - St. Casimir's Polish Parishes Credit Union Limited
3055 Lake Shore Boulevard West, Etobicoke 1.21km -
RBC Royal Bank
3609 Lake Shore Boulevard West, Toronto 1.22km
-
Esso
436 Kipling Avenue, Etobicoke 0.65km -
Petro-Canada
581 Kipling Avenue, Etobicoke 1.53km -
Pioneer Energy
198 Brown's Line, Etobicoke 1.6km
-
Humber Community Gym
300 Birmingham Street, Etobicoke 0.25km -
F45 Training New Toronto
16-300 New Toronto Street, Etobicoke 0.53km -
Humber Lakeshore Campus Fitness Centre
3246 Lake Shore Boulevard West, Etobicoke 0.54km
-
Laburnham Park
Etobicoke 0.3km -
Donald Russell Memorial Park
400 Kipling Avenue, Etobicoke 0.33km -
Laburnham Park
Laburnham Park, 23 Evergreen Avenue, Toronto 0.33km
-
Toronto Public Library - Long Branch Branch
3500 Lake Shore Boulevard West, Toronto 0.89km -
Toronto Public Library - New Toronto Branch
110 Eleventh Street, Toronto 1.23km -
Toronto Public Library - Alderwood Branch
2 Orianna Drive, Etobicoke 1.82km
-
Health Express Care Clinic
3346 Lake Shore Boulevard West, Etobicoke 0.61km -
Peek A Boo Baby
3170 Lake Shore Boulevard West, Etobicoke 0.67km -
Humber Medical Centre
3170 Lake Shore Boulevard West, Etobicoke 0.68km
-
Stress Free Pharmacy
3346 Lake Shore Boulevard West, Etobicoke 0.6km -
Guardian - Unicare Pharmacy
3170 Lake Shore Boulevard West, Toronto 0.68km -
Rexall
3701 Lake Shore Boulevard West, Etobicoke 1.46km
-
Kipling-Queensway Mall
1255 The Queensway, Etobicoke 2.03km -
Alderwood Plaza
847 Brown's Line, Etobicoke 2.06km -
eye beauty
1160 The Queensway, Etobicoke 2.32km
-
Cineplex Cinemas Queensway & VIP
1025 The Queensway, Etobicoke 2.28km -
Kingsway Theatre
3030 Bloor Street West, Etobicoke 5.17km -
Revue Cinema
400 Roncesvalles Avenue, Toronto 8.07km
-
Kahlo
3479 Lake Shore Boulevard West, Etobicoke 0.88km -
T. J. O'Shea's Irish Snug
3481 Lake Shore Boulevard West, Etobicoke 0.89km -
Sloppy Joe's
3527 Lake Shore Boulevard West, Etobicoke 1km
More about this building
View 130 Twenty Fourth Street, Toronto- 2 bath
- 2 bed
- 900 sqft
25-120 Twenty Fourth Street, Toronto, Ontario • M8V 0B9 • Long Branch
- 3 bath
- 2 bed
- 1000 sqft
160-225 Birmingham Street, Toronto, Ontario • M8V 2C8 • New Toronto
- 3 bath
- 2 bed
- 1200 sqft
15-145 Long Branch Avenue, Toronto, Ontario • M8W 0A9 • Long Branch
- 3 bath
- 3 bed
- 1200 sqft
05-135 Long Branch Avenue, Toronto, Ontario • M8W 0A9 • Long Branch
- 3 bath
- 2 bed
- 1000 sqft
99-20 William Jackson Way, Toronto, Ontario • M8V 0J7 • New Toronto
- 3 bath
- 2 bed
- 1200 sqft
22-125 Long Branch Avenue, Toronto, Ontario • M8W 0A9 • Long Branch
- 2 bath
- 3 bed
- 1200 sqft
07-4 Bradbrook Road, Toronto, Ontario • M8Z 5V3 • Islington-City Centre West
